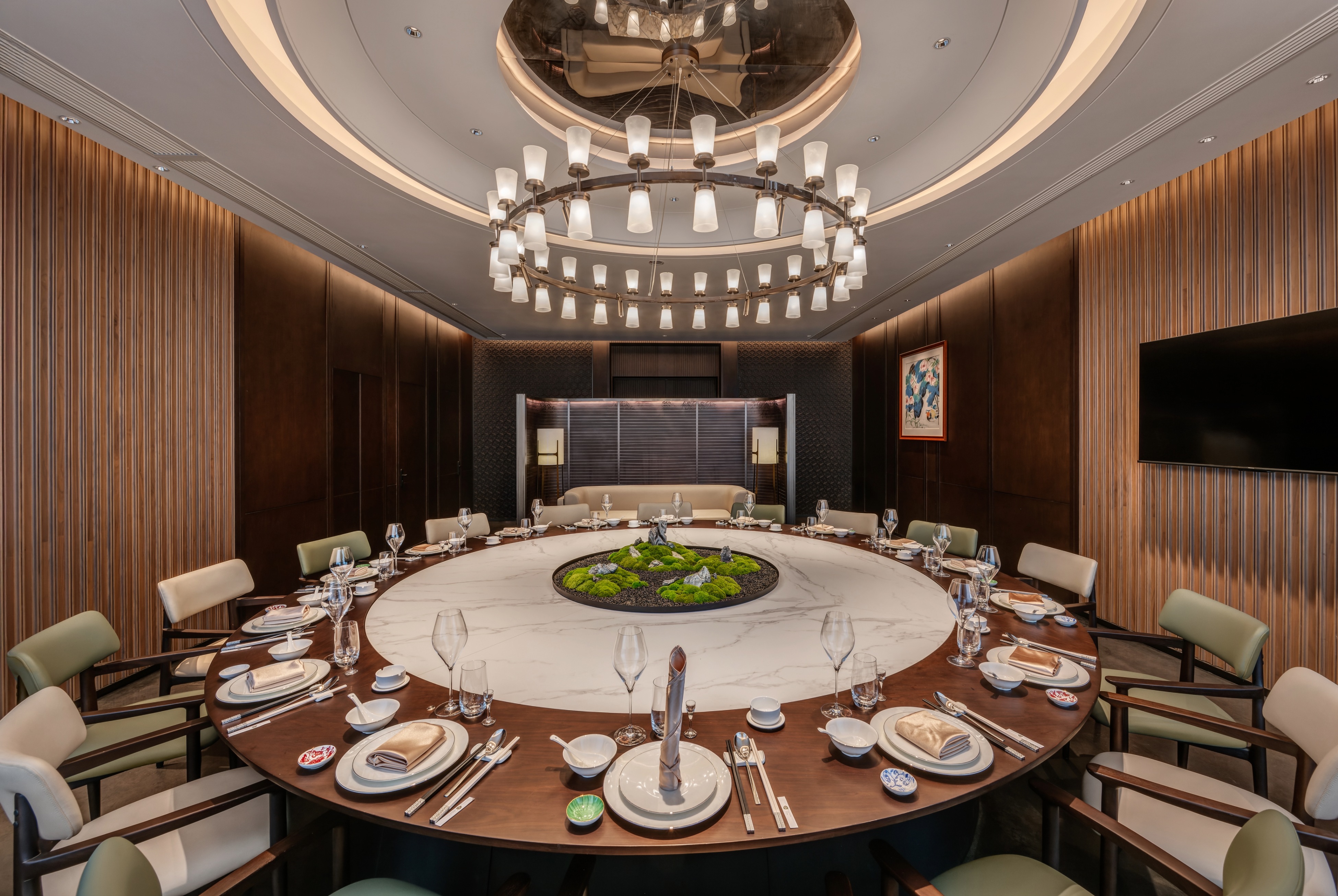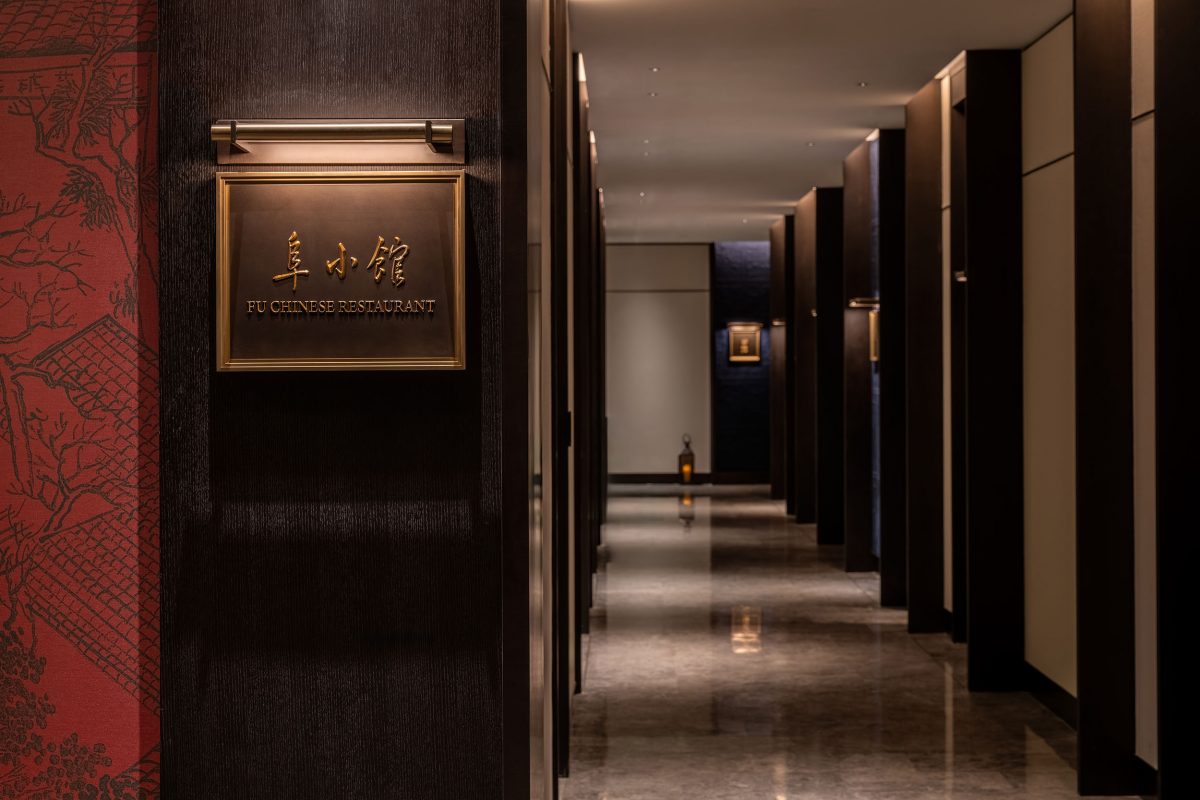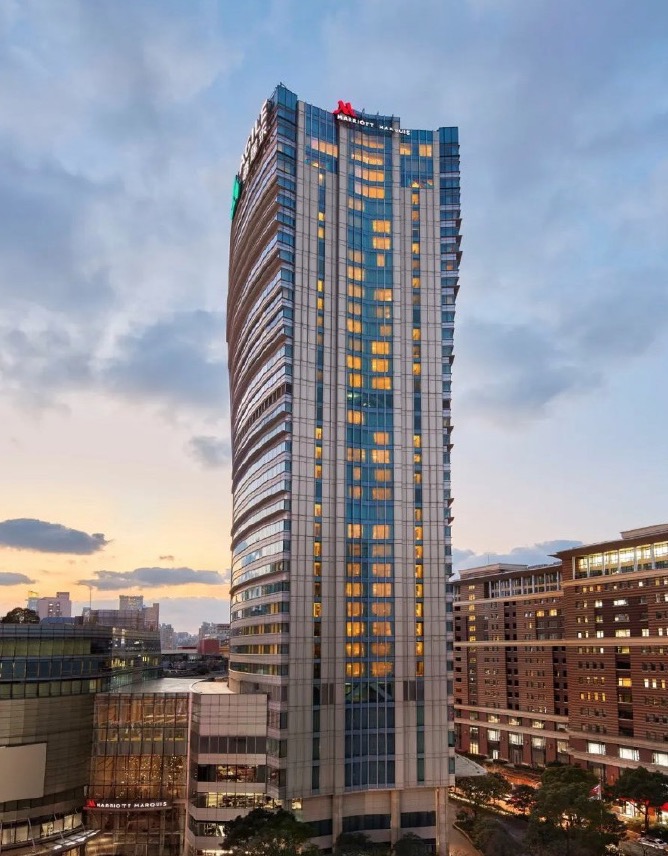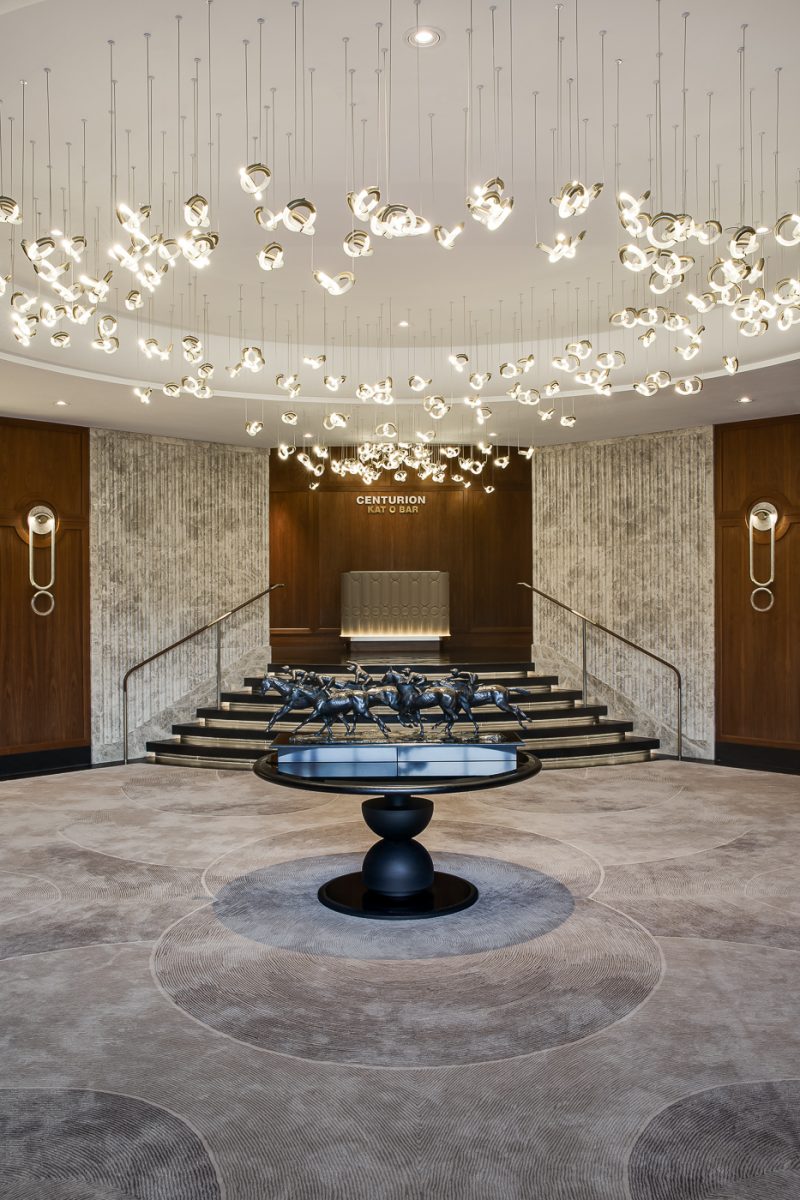The banquet hall and private dining rooms at Leshang Jinhuan Hotel have been transformed from outdated spaces into contemporary showcases of Eastern hospitality.
-

Oriental Bamboo Resonance
-
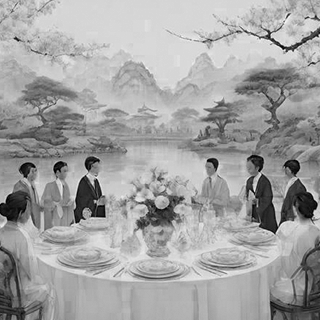
Banquet of Celestial Harmony
-
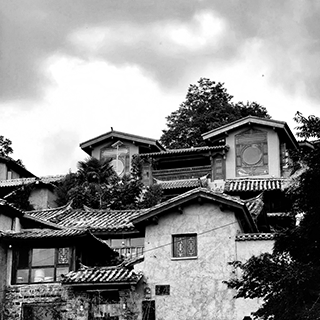
Cultural Awakening
Once where awkward layouts and poor lighting once discouraged usage of space, elegant designs now celebrate Sichuan’s cultural heritage through modern interpretations of traditional elements. Adjacent private dining rooms feature translucent bamboo screens that filter light while maintaining visual connections between areas. These elegant dividers create layered spatial experiences, balancing privacy with openness. Muted earth tones and textured wall treatments reference local craftsmanship without overwhelming the senses.
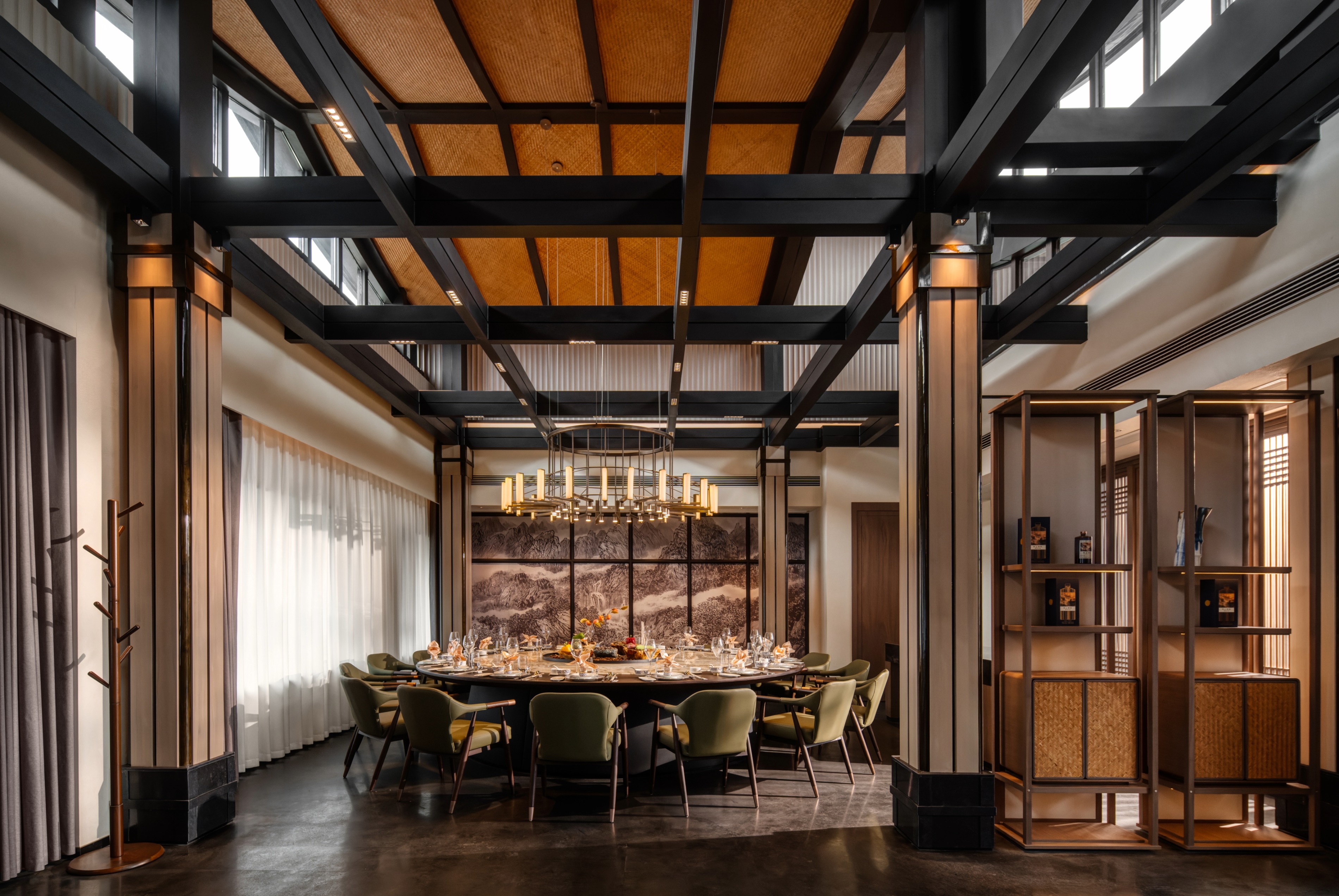
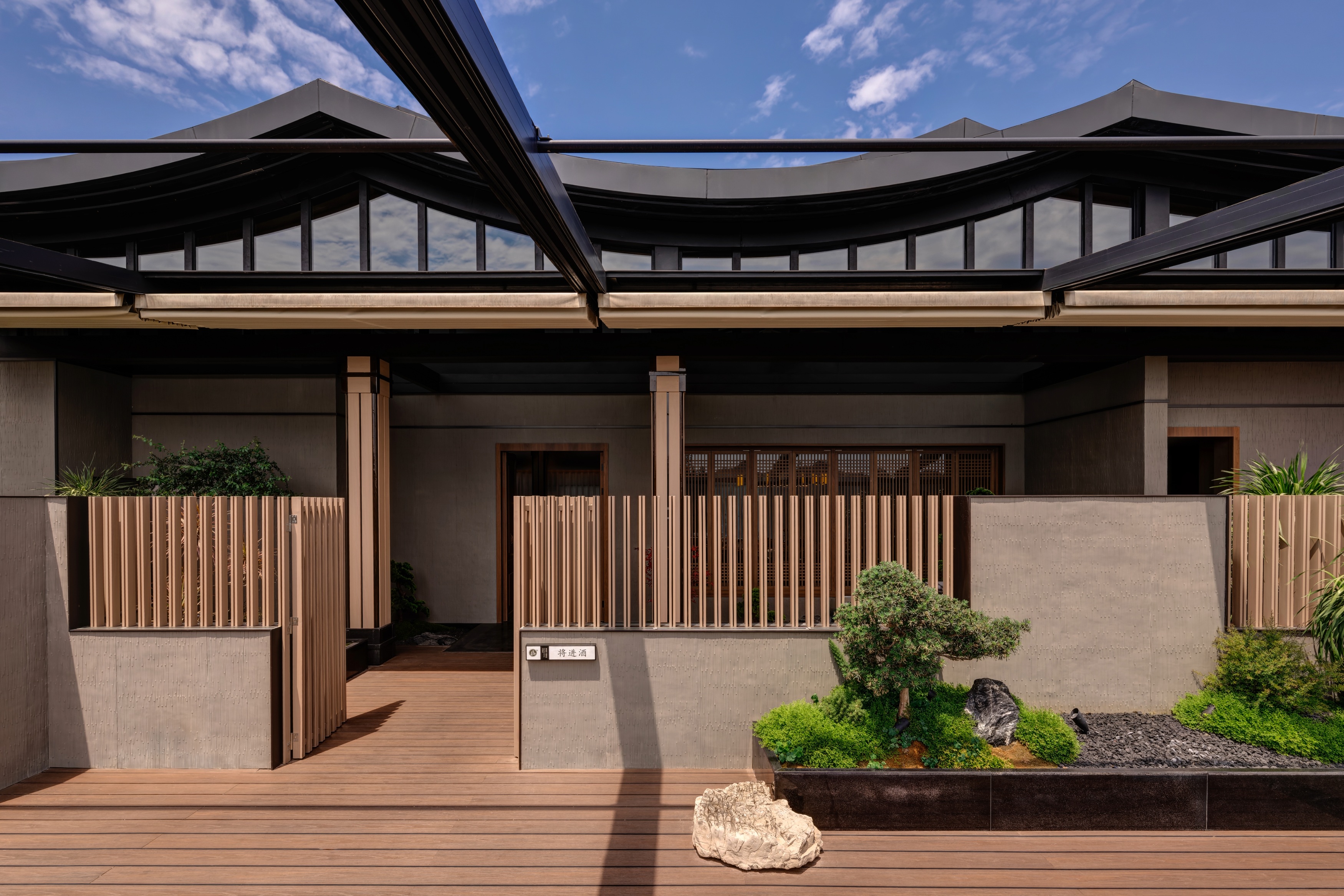
The crown jewel remains the VIP rooms on the 12th floor, where Yi ethnic architecture inspires the ceiling’s wooden beam construction. Integrated lighting transforms the structure – natural light filters through by day, while concealed LEDs create a celestial “floating canopy” by night.
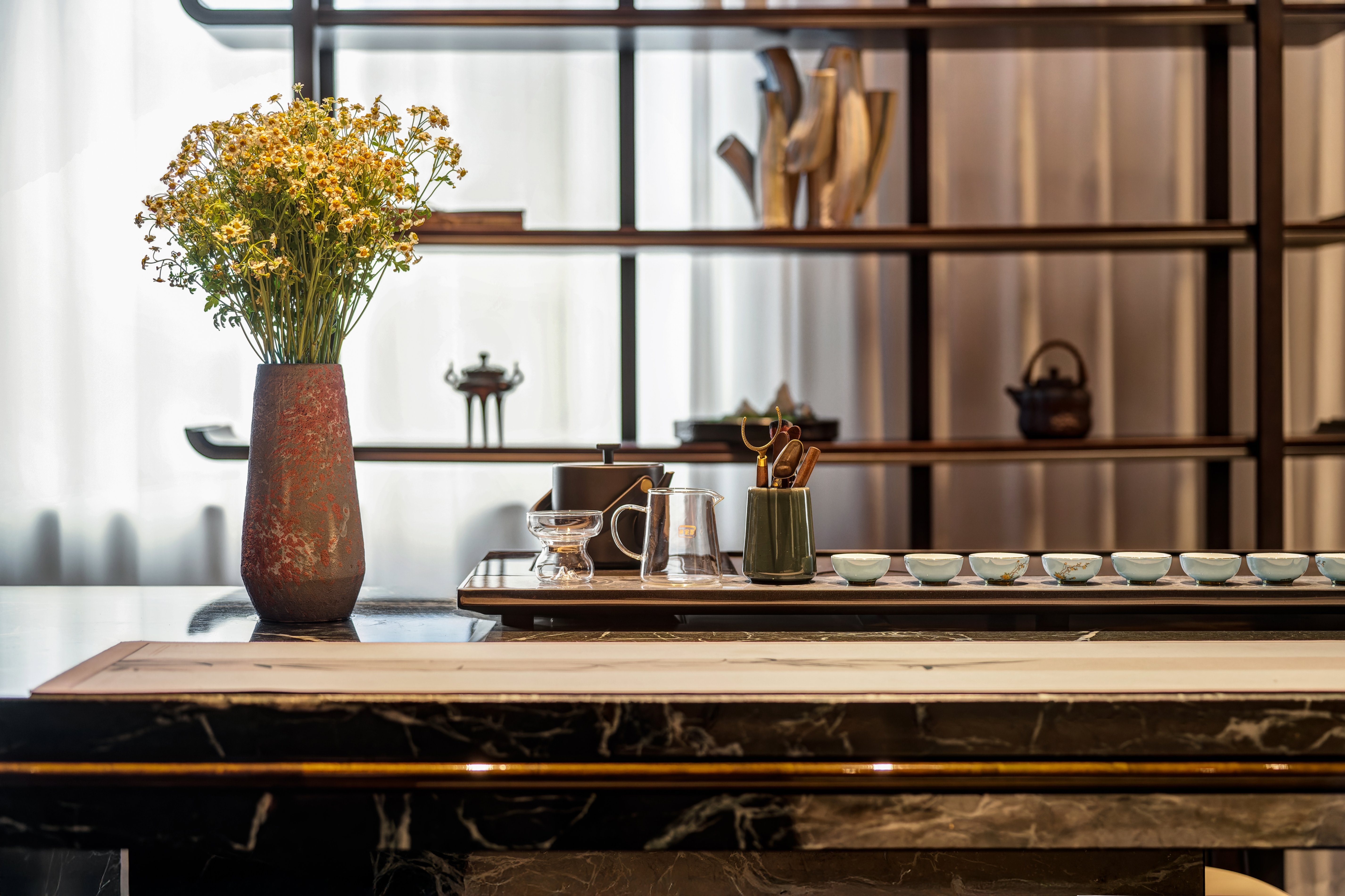
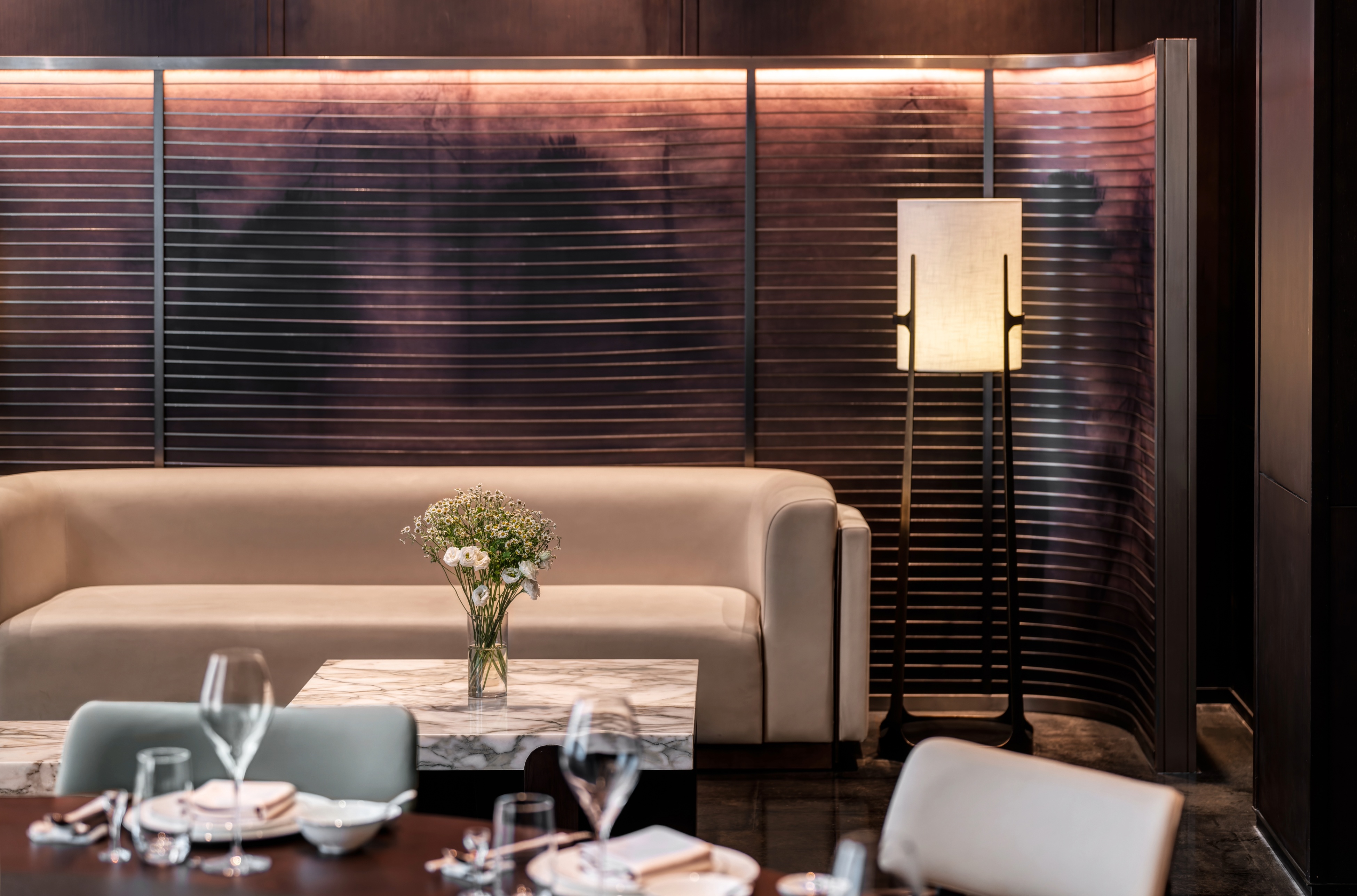

In the main banquet hall, bamboo-node patterned partition establishes a warm foundation, while lighting fixtures shaped like sprouting bamboo shoots symbolize renewal. The reimagined space accommodates both grand events and intimate gatherings, with careful attention to sightlines that enhance every occasion.
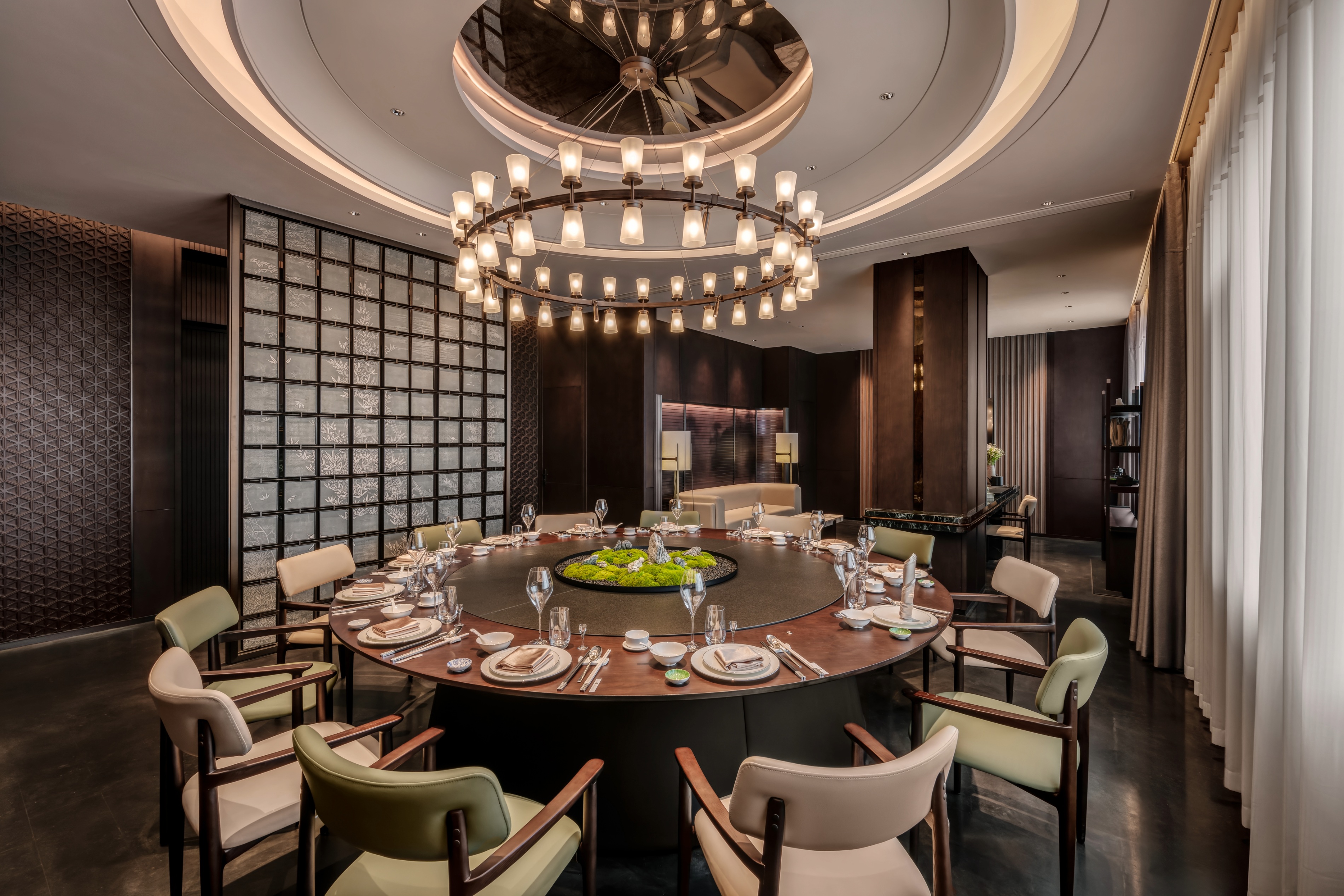
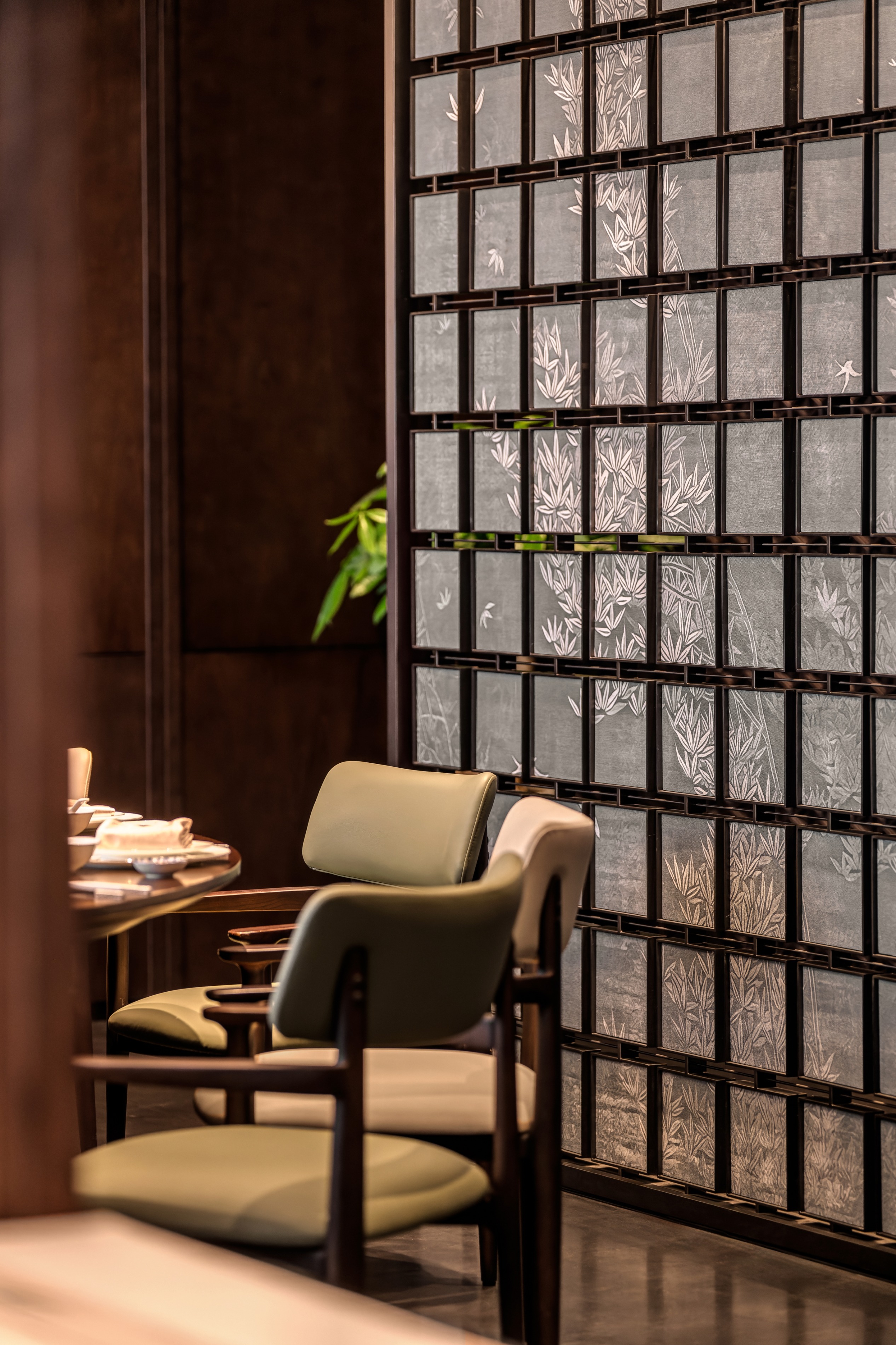
More than just dining spaces, these redesigned areas now serve as keepers of regional identity. Through thoughtful material choices and spatial configurations, Leshang Jinhuan proves how tradition can be honored while meeting contemporary needs, creating environments where every meal celebrates heritage with modern elegance.
