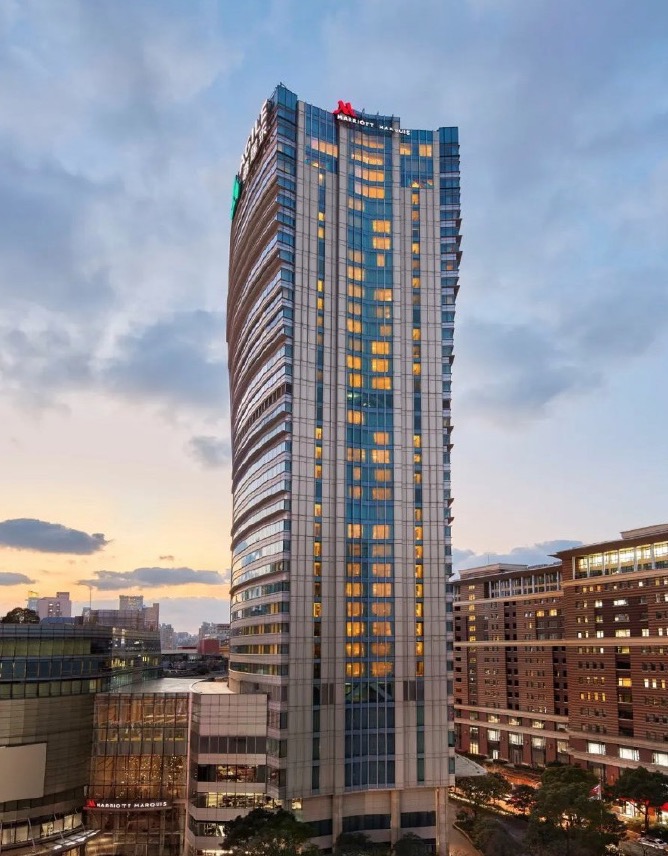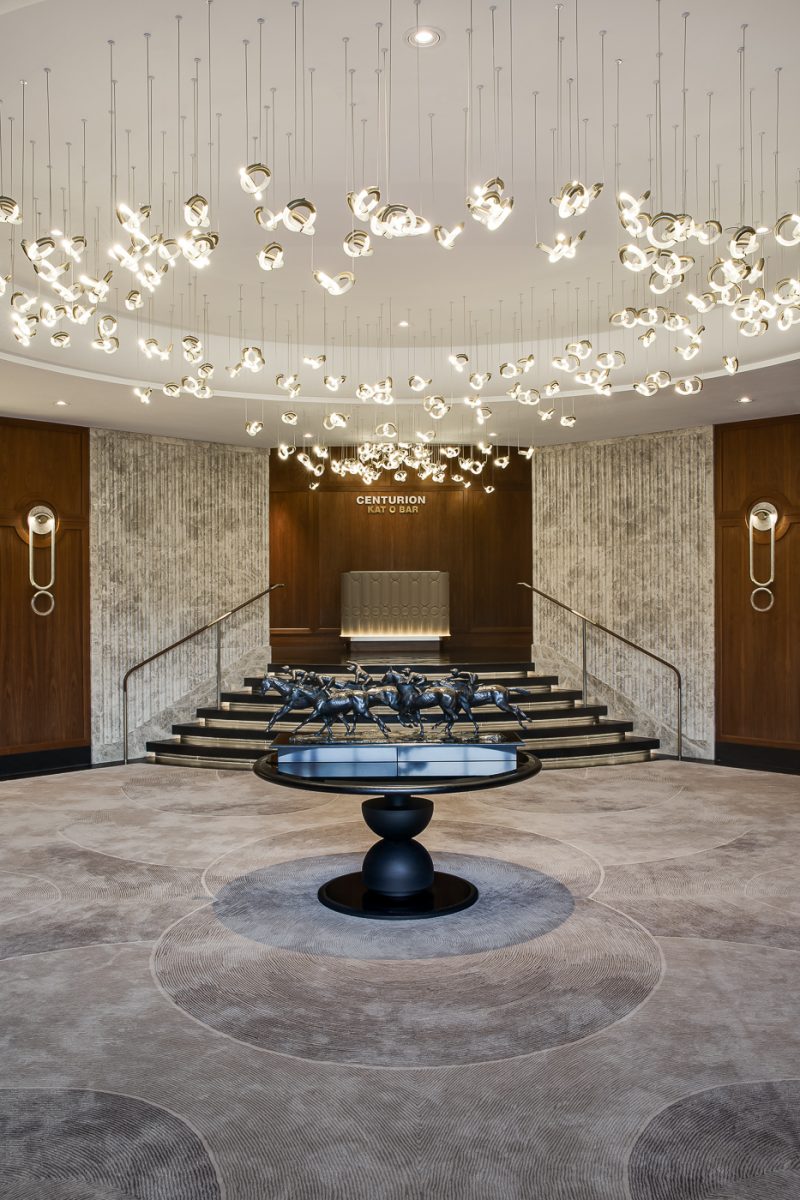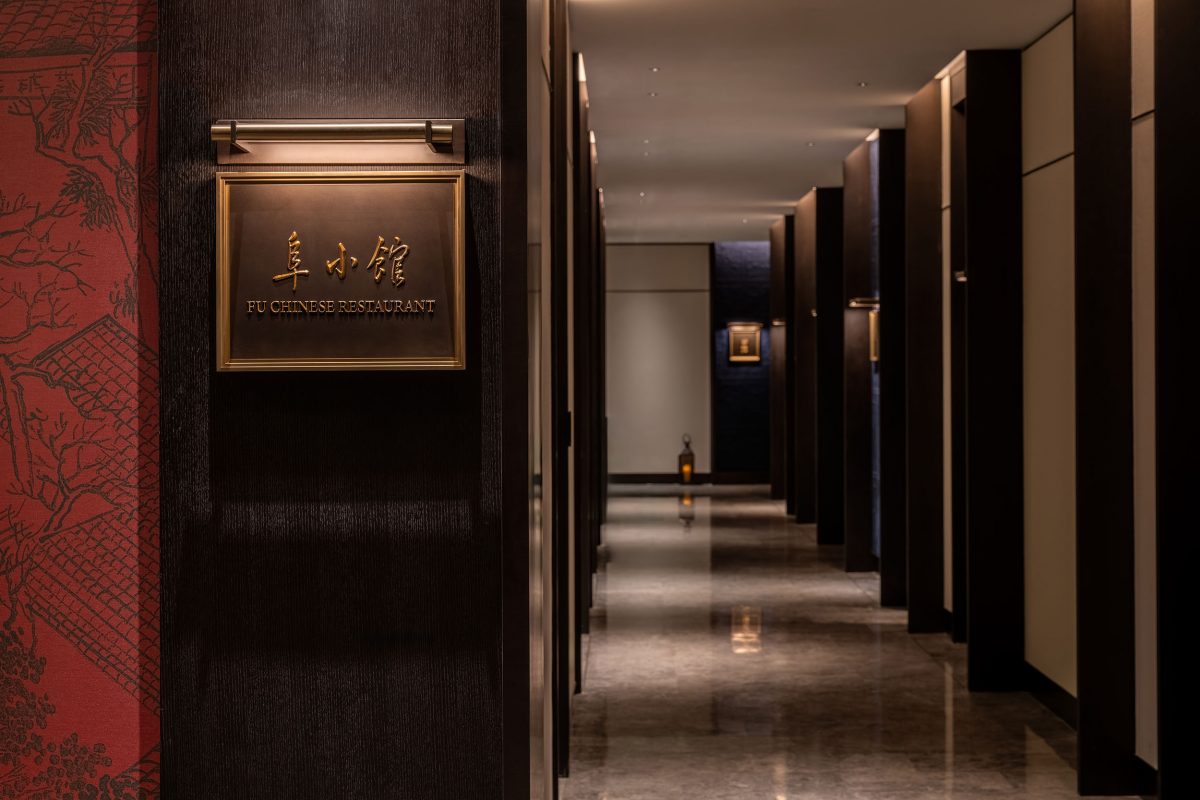Leshang Jinhuan Hotel emerges from dormancy as a bold architectural rebirth. Rejecting conventional renovation, the designers adopted a "back-to-zero" philosophy, dismantling the old structure to craft a new narrative infused with Leshan’s bamboo heritage. From façade to flow, every element speaks not just of renewal, but of a city’s cultural reawakening.
-

Ethnic Fusion
-
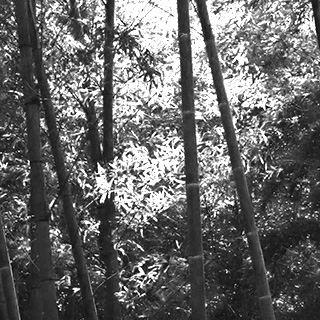
Bamboo-Light Poetry
-

Metamorphic Rebirth
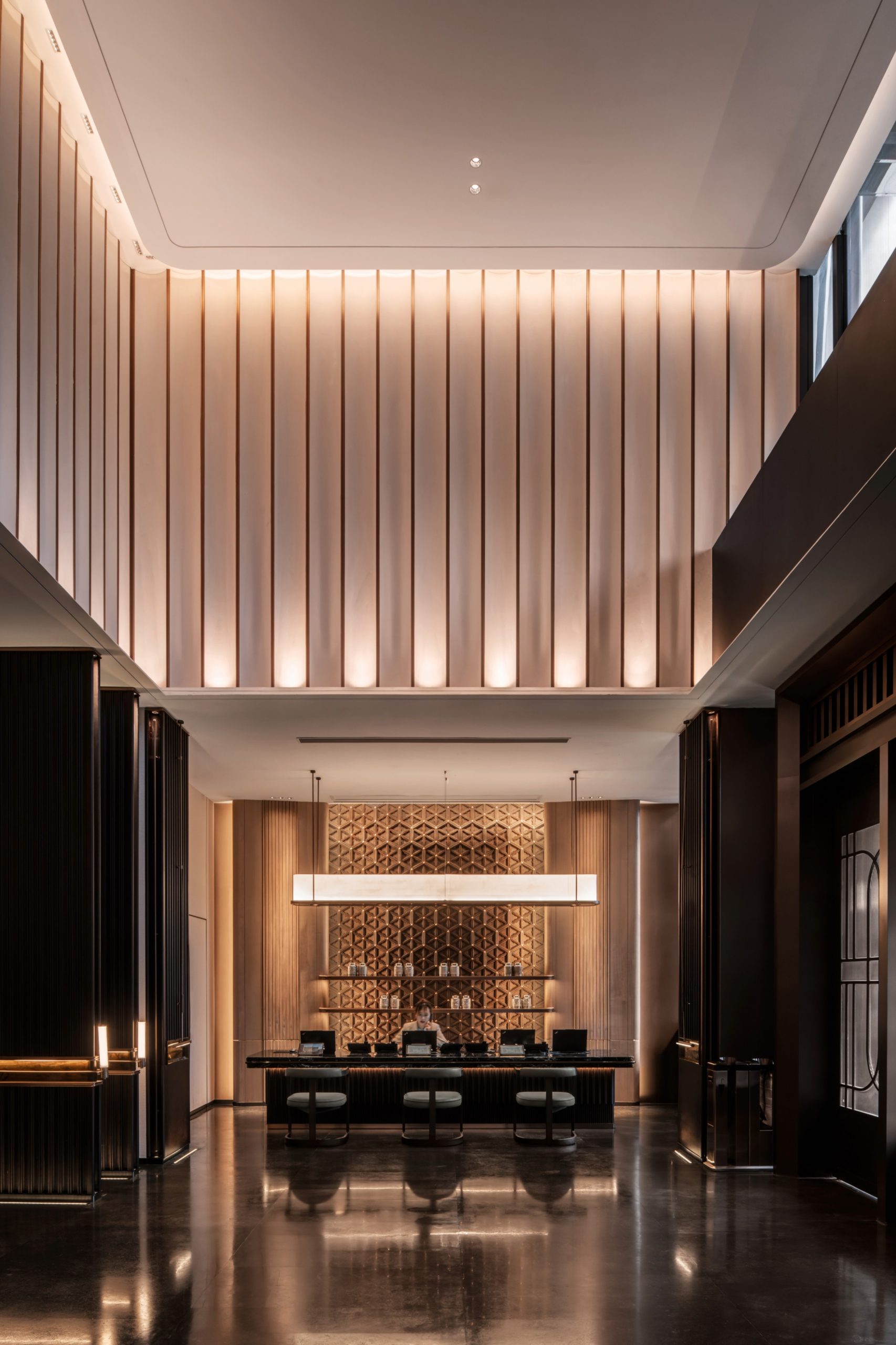
Once devoid of cultural identity, the Jinhuan Hotel lobby now embodies Leshan’s spirit. Merging bamboo-wheel motifs and Miao silver ornaments, the design reflects the region’s ethnic fusion. Hand-glazed tiles shift from emerald to ink-black, echoing bamboo’s life cycle, while bespoke furnishings and ambient lighting immerse guests in a refined yet authentic welcome.
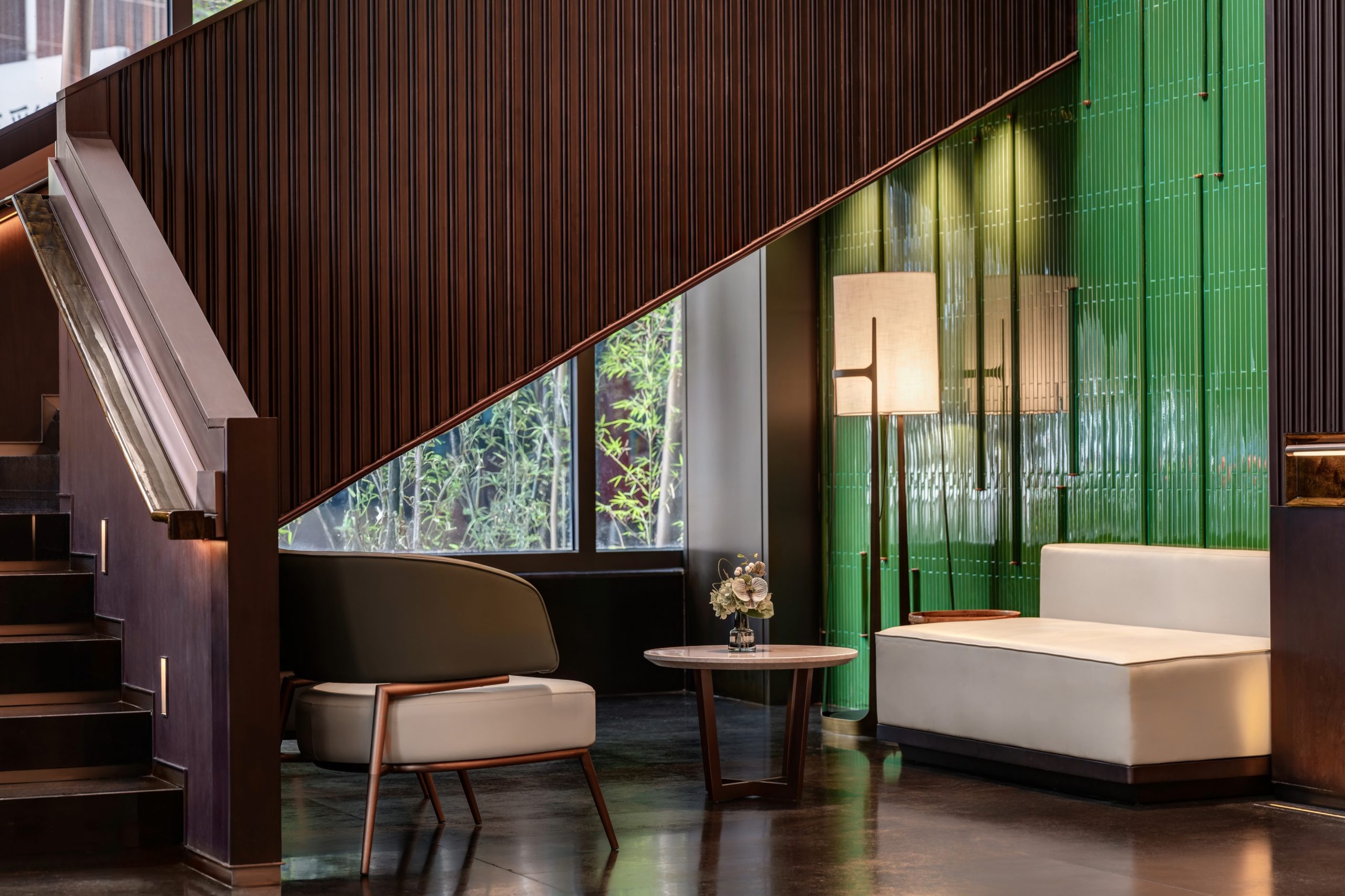
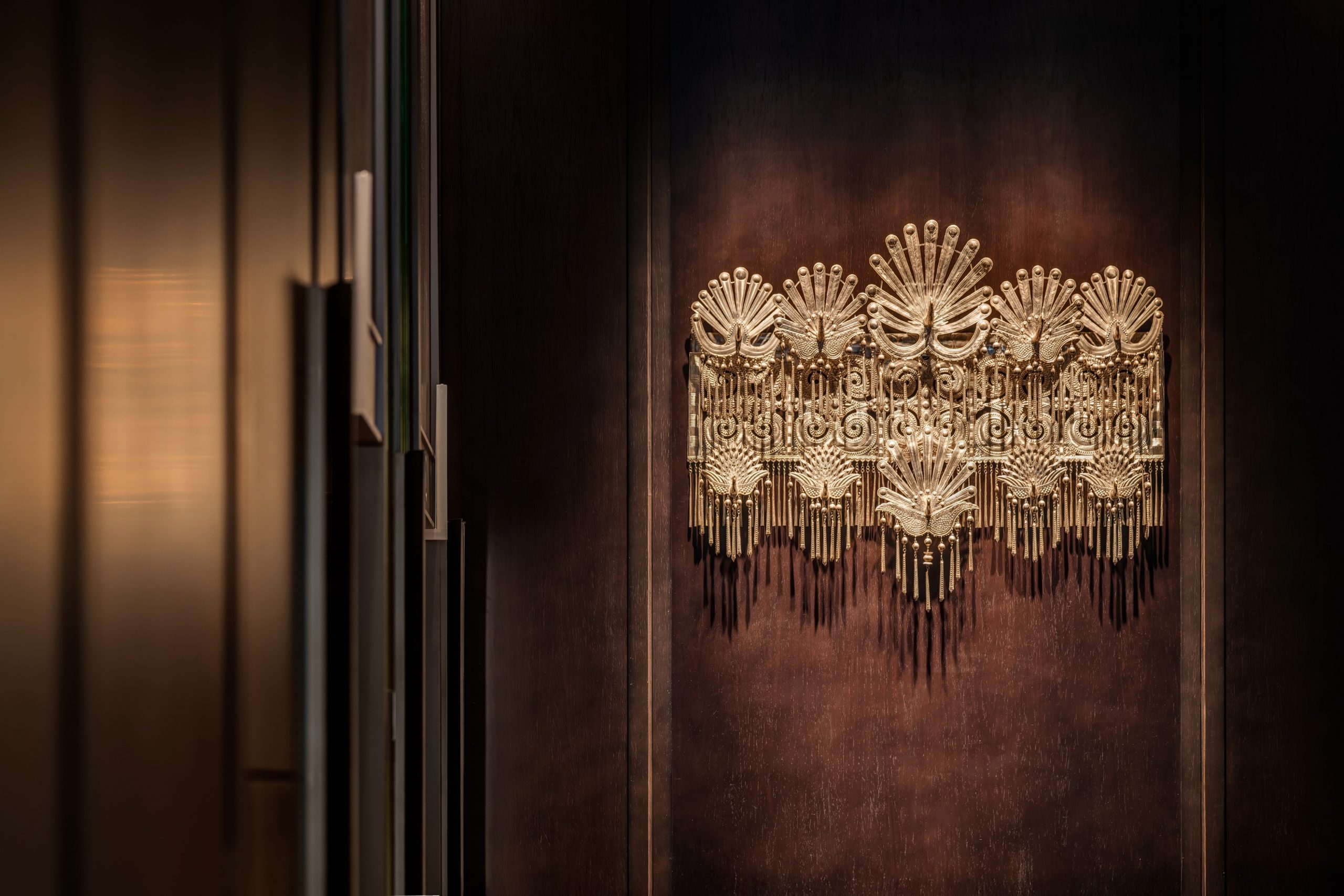
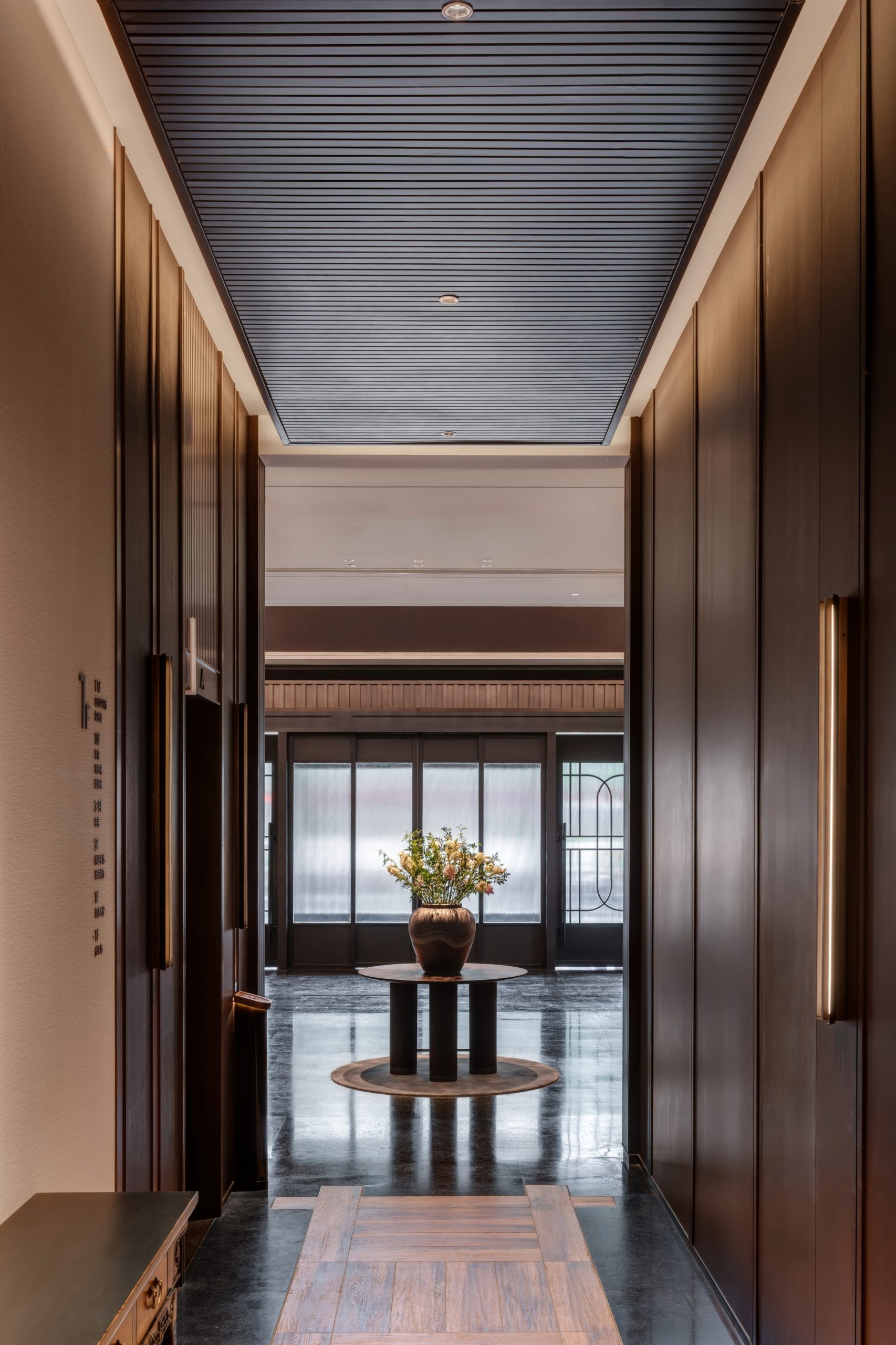
The elevator lobby has been redefined as a “cultural extension node.” Departing from conventional smooth, monotonous walls, the design incorporates golden Nanmu wood columns and Miao silver ornament totems, offering a dual sensory experience of sight and touch. Elevator buttons are embedded within natural Nanmu pillars, their golden veins shimmering under warm lighting—a nod to both luxury and nature.
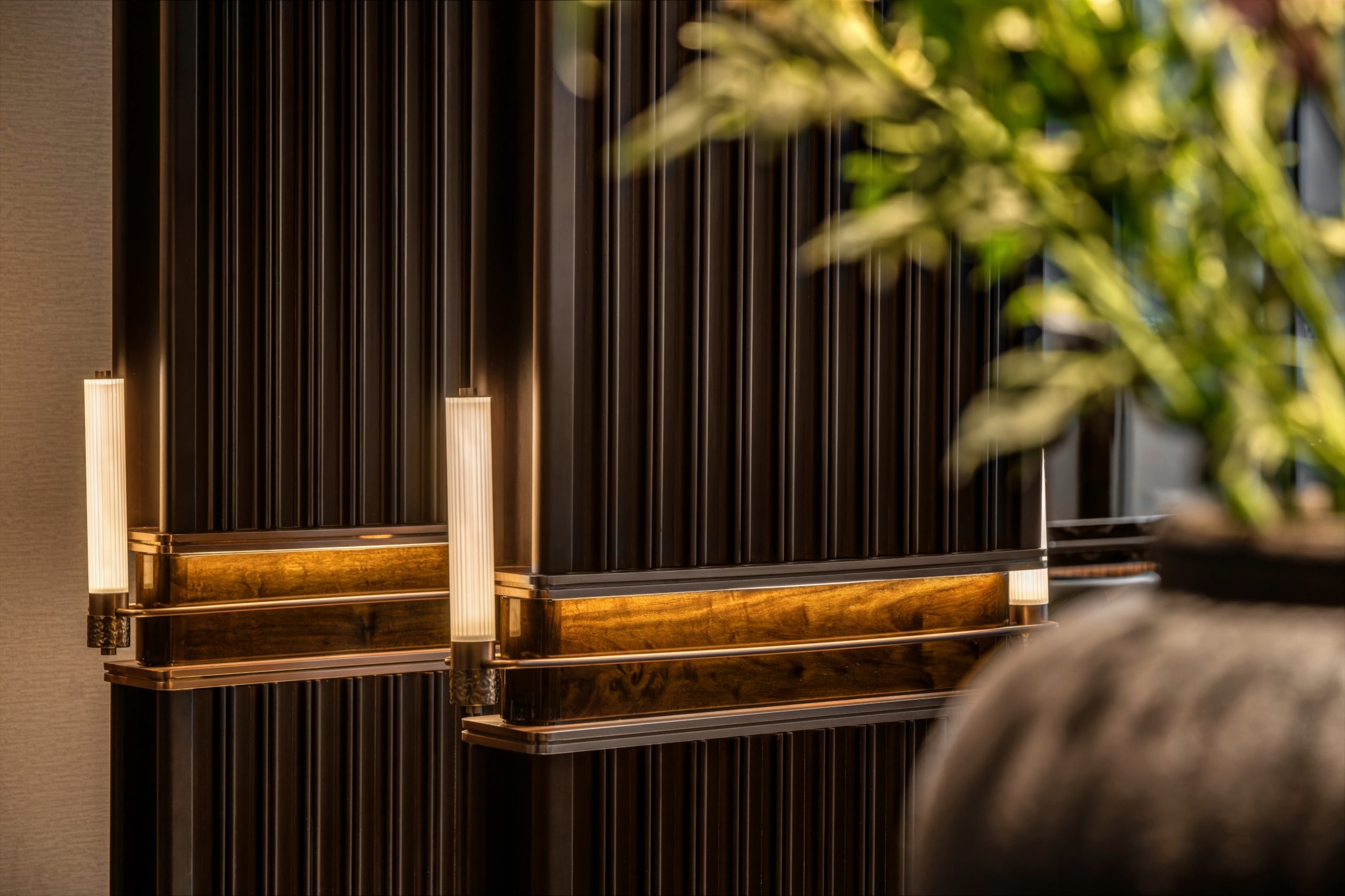
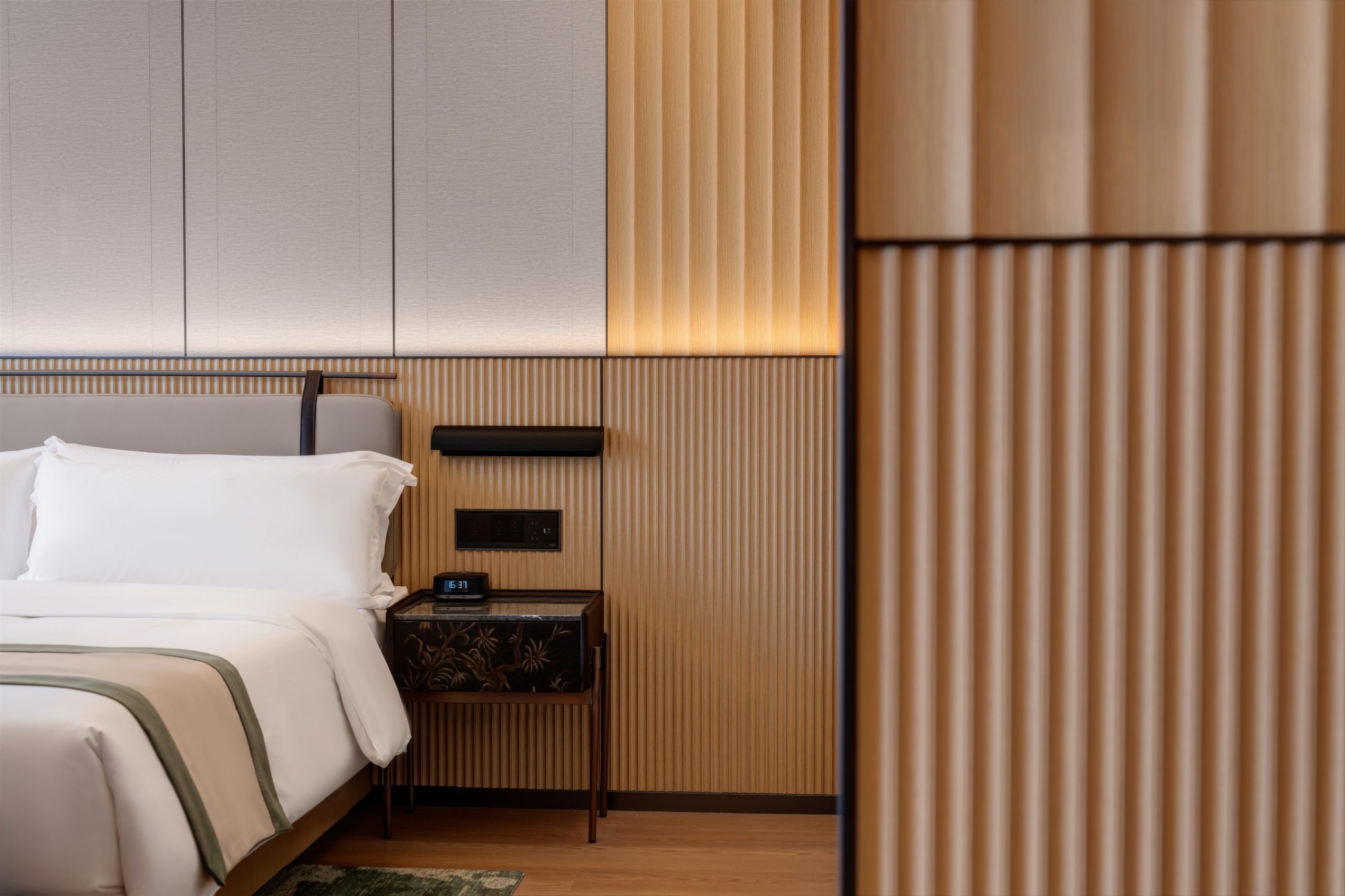
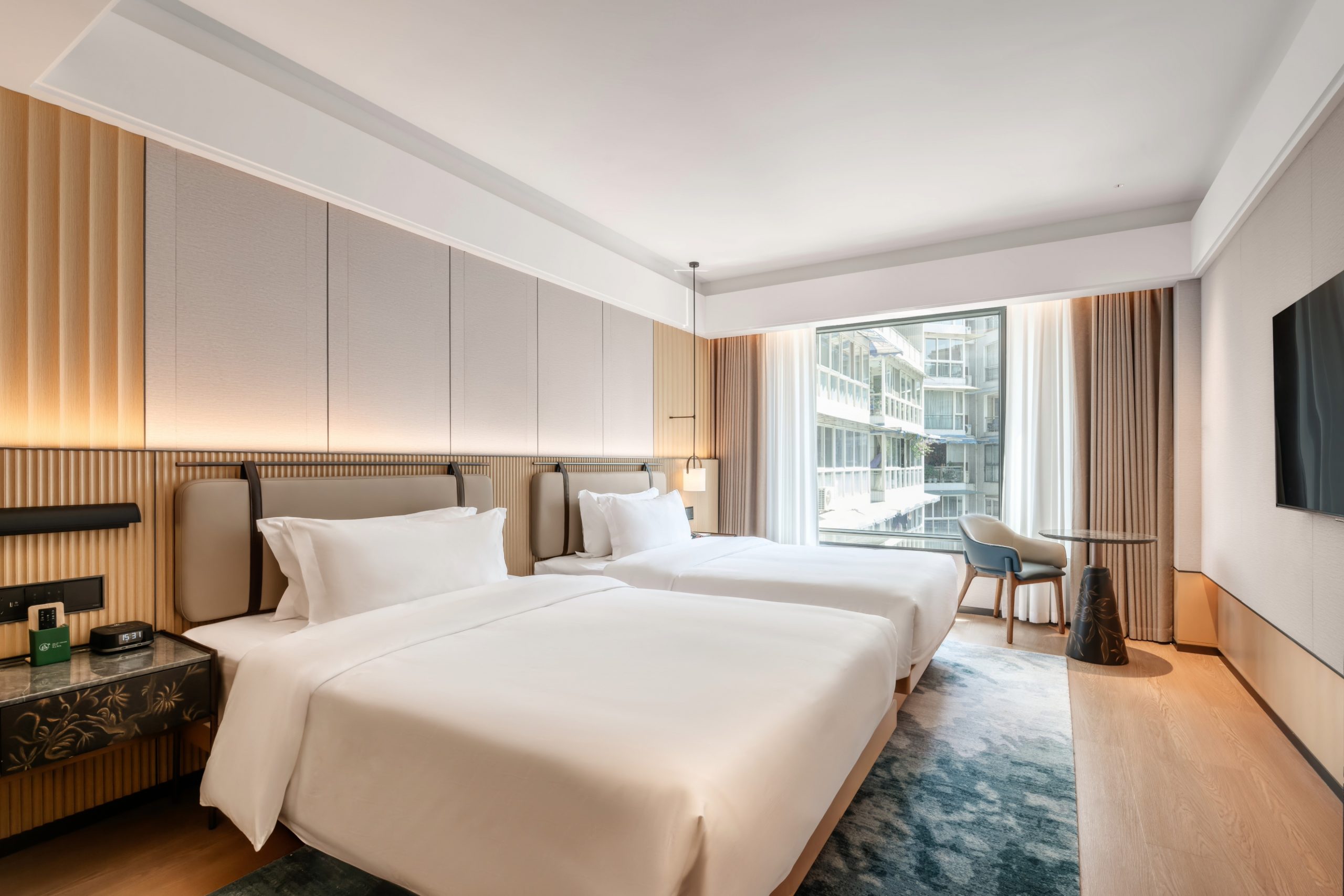
The redesigned guest rooms embrace tranquility through clean layouts and natural materials. Warm wood floors meet soft-toned walls with subtle green accents, while precision lighting evokes bamboo forests at dawn. Custom bamboo-inspired furniture merges form and function, transforming once-cramped quarters into soulful retreats.
The all-day dining area has been reconstructed as an immersive natural-cultural tableau. Curved bamboo walls undulate through the dining space, accented by golden nanmu wood’s visual and aromatic richness. Patterned floors, sculptural lighting, and organic furnishings create rhythm without clutter—elevating meals into cultural experiences where heritage flavors meet contemporary design.
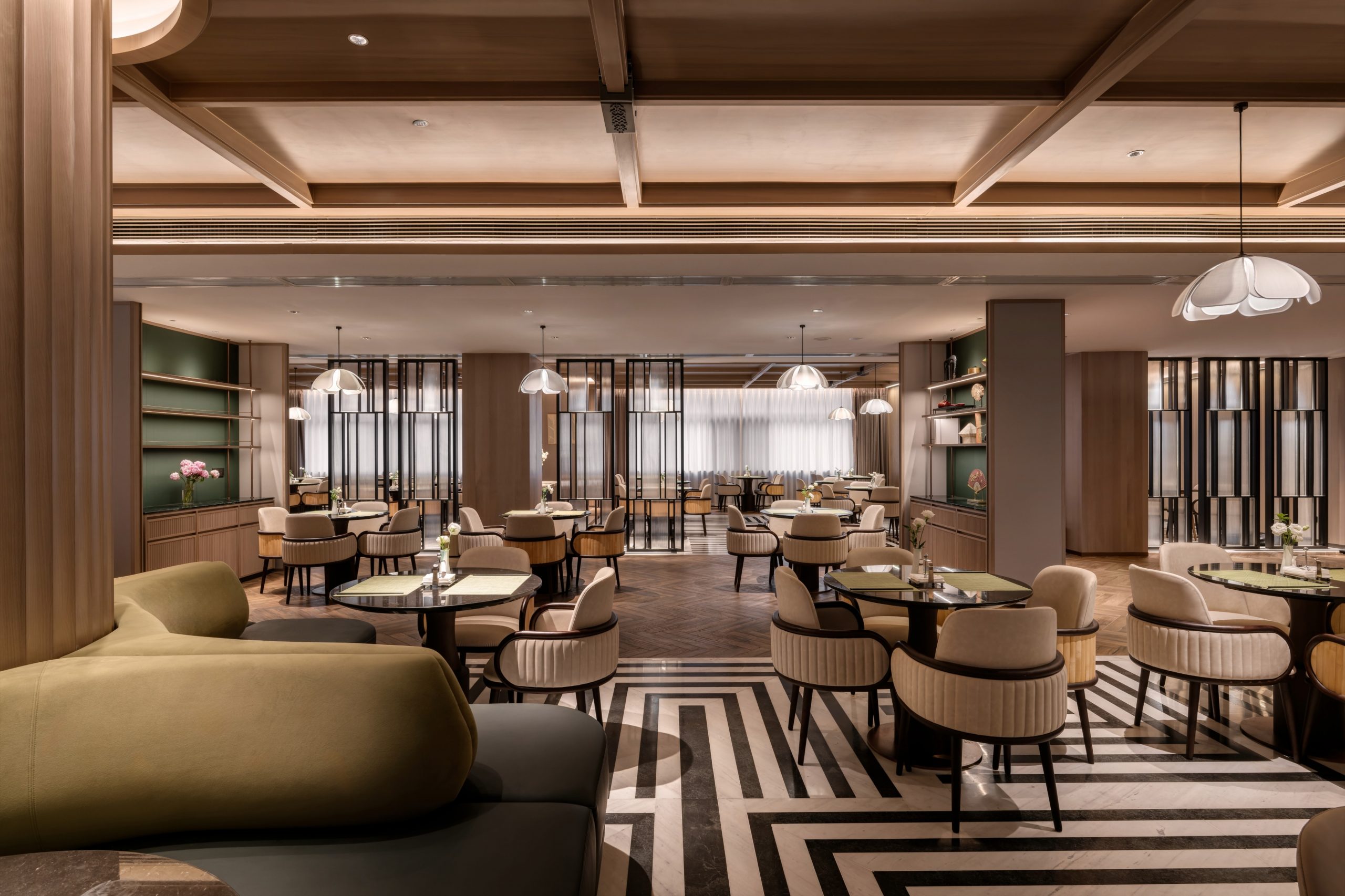
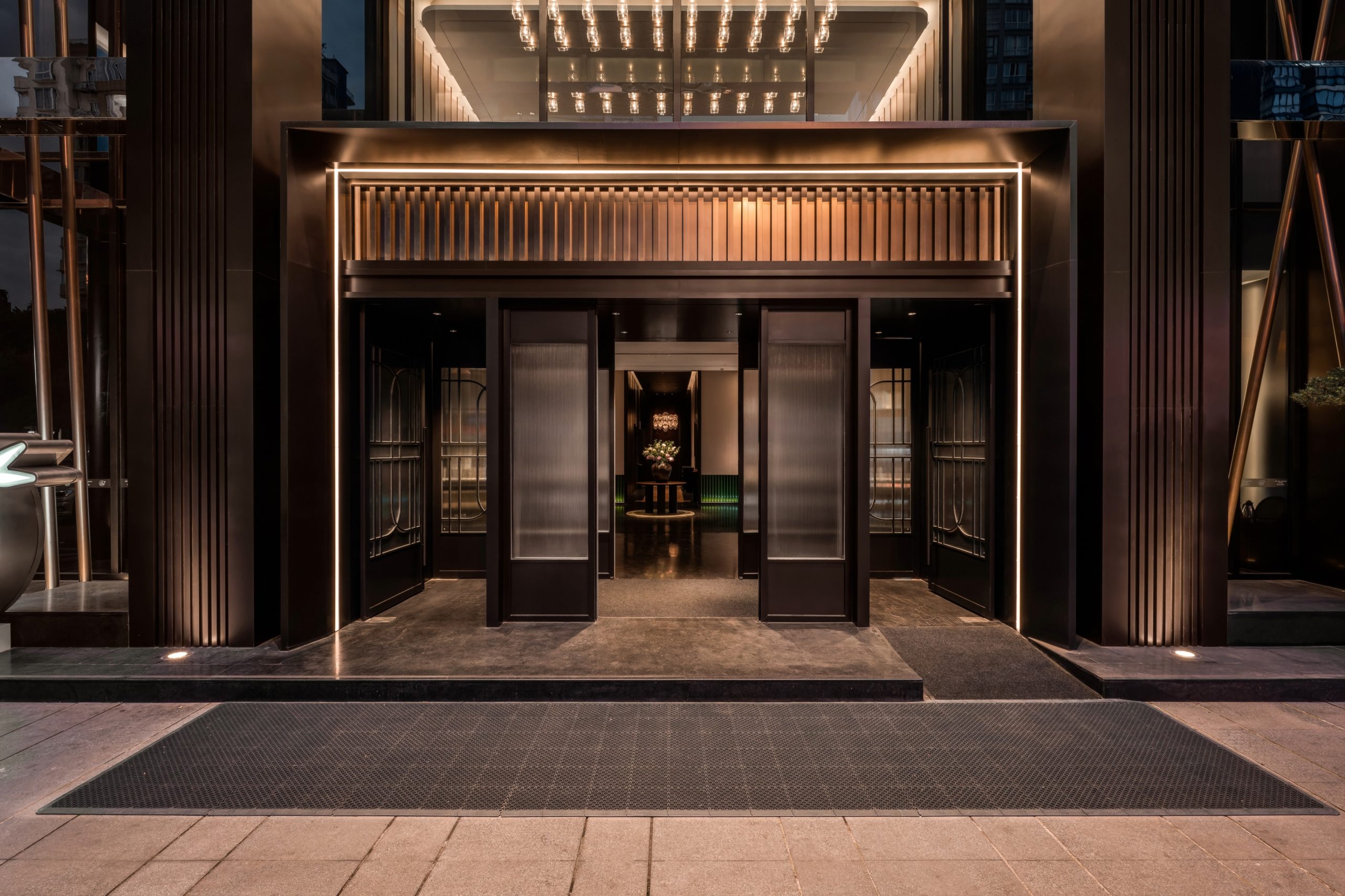
In Leshan’s sacred river valleys, a forgotten structure awakens. The challenge for the hotel was clear: honor Leshang Jinhuan Hotel’s legacy while crafting something updated and bold contemporary travellers. Every detail answers this call. Bamboo-clad façades echo local artistry, while fluid interiors reinterpret tradition. This is transformation, not mere renovation—where each element connects history to modernity. Beyond accommodation, the hotel emerges as cultural canvas. Its spaces don’t just host guests, but celebrate Leshan’s living identity through design that speaks in the present tense while honouring the past.
