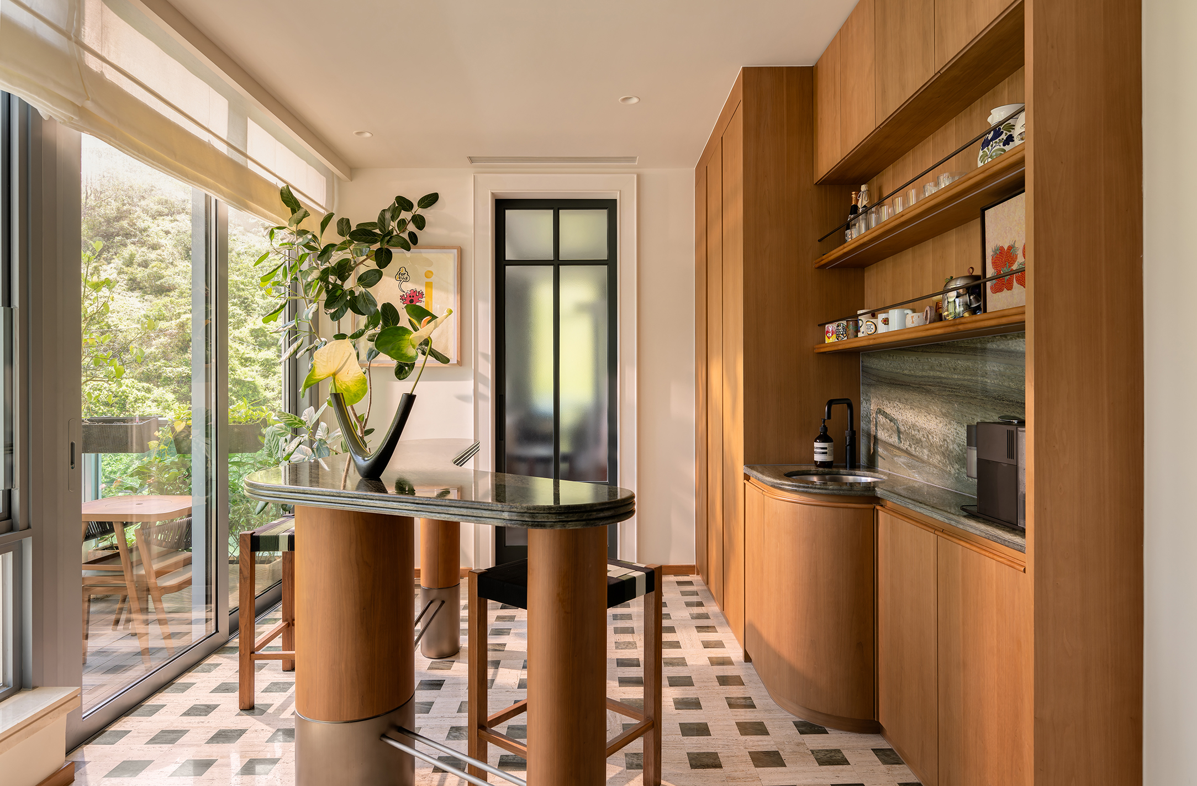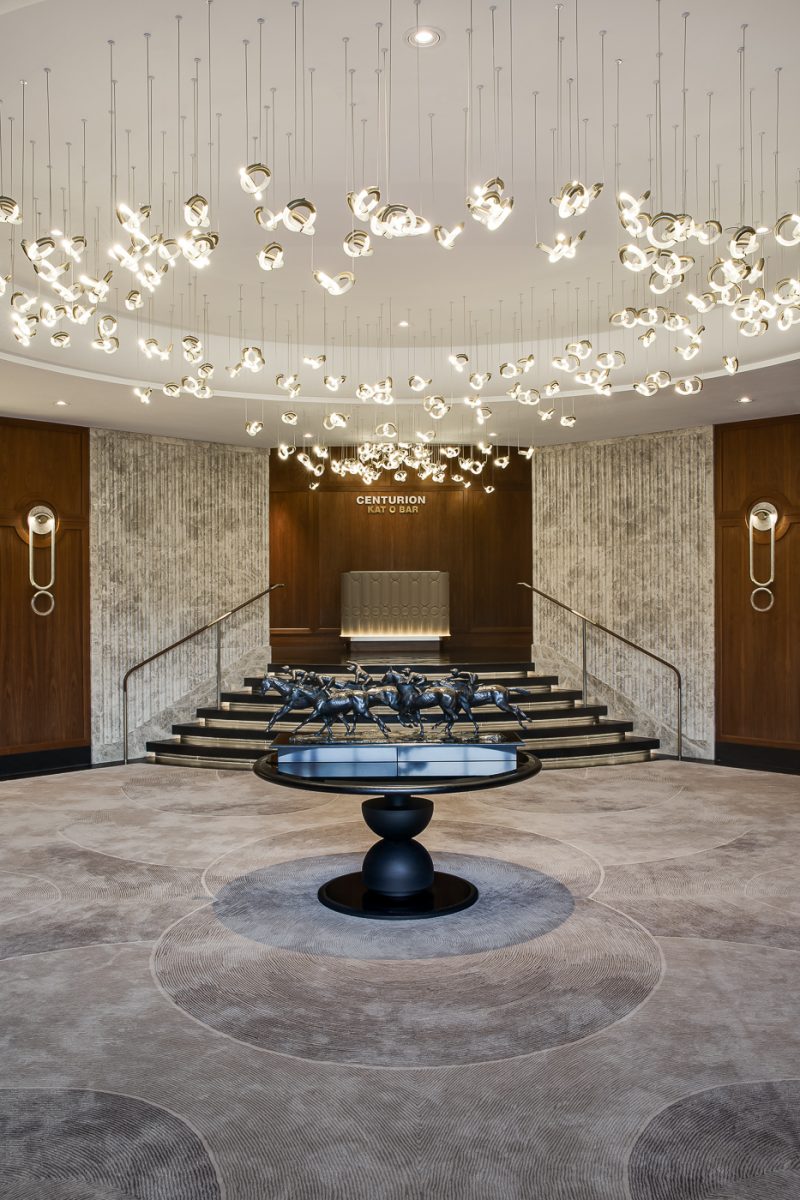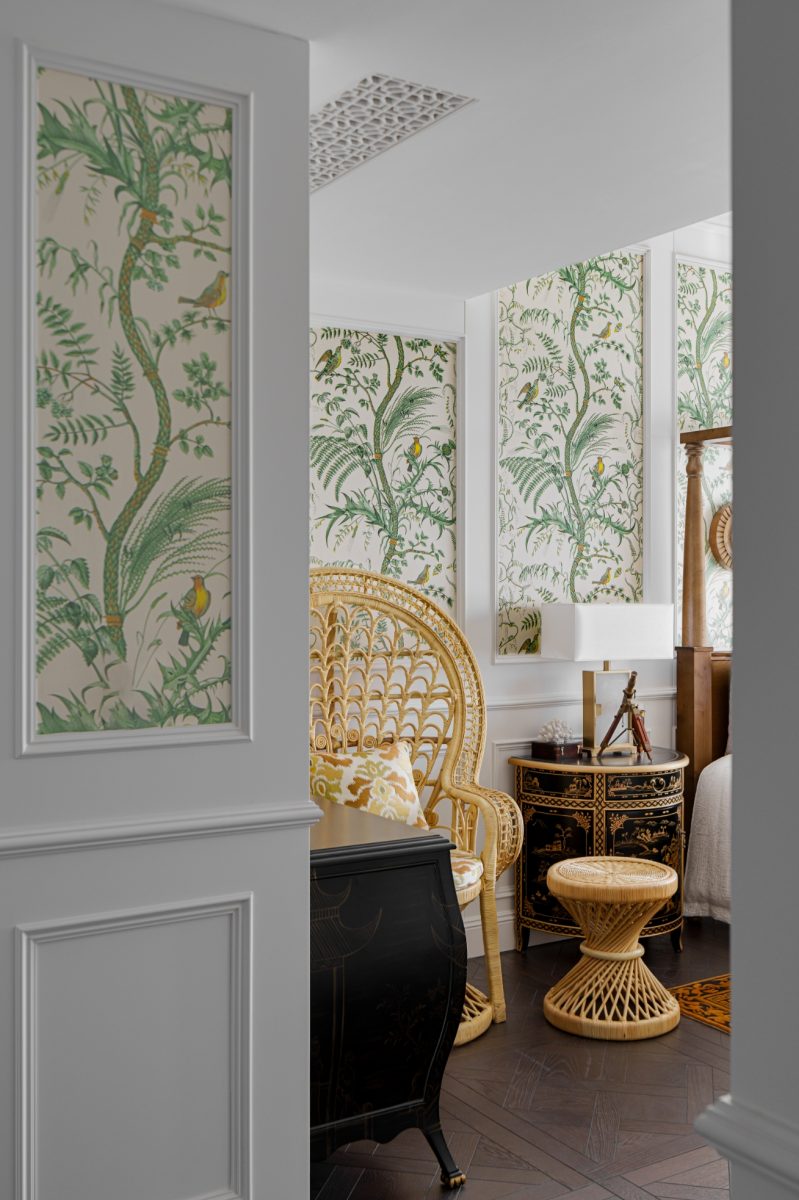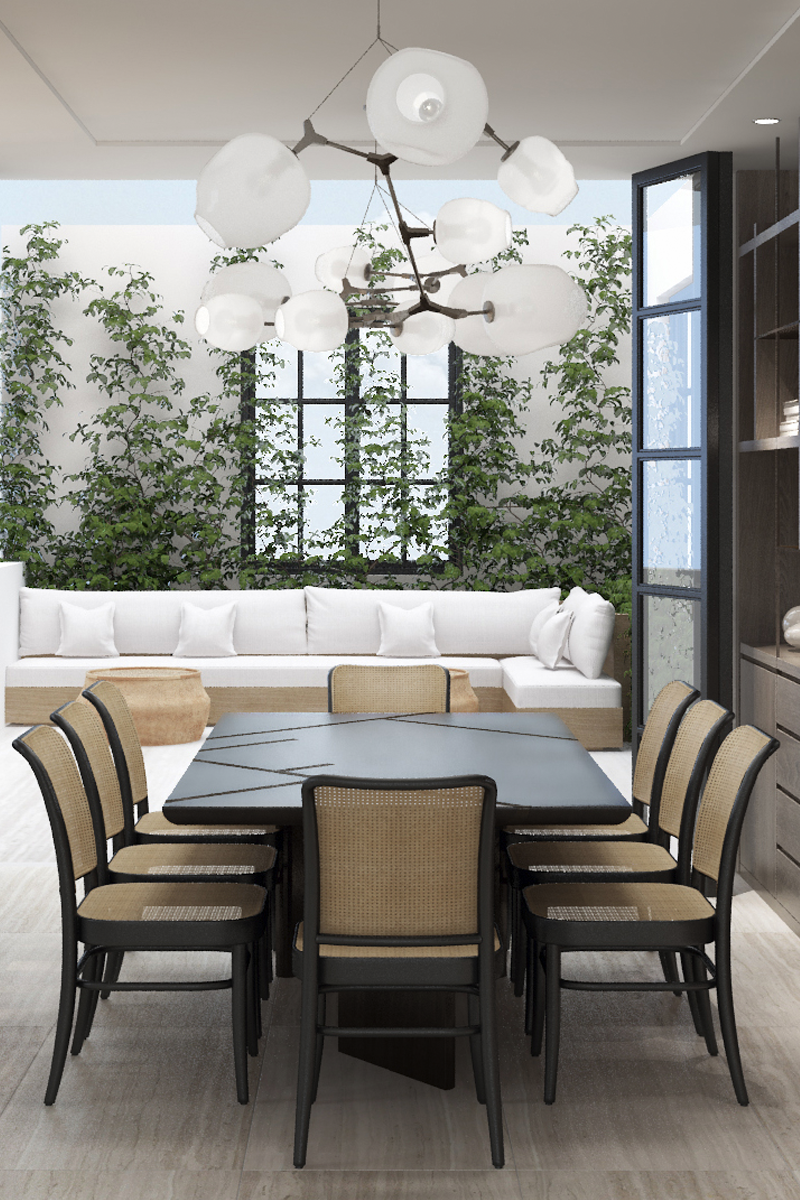Facing the brief to “create a home for the next ten years,” STYLUS STUDIO shaped a residence with character—one that will grow with a family of four. It carries modern clarity, a Continental ease, and an Eastern calm. The blues of sea and sky and the green of hillside offset the warmth of timber, forming an elegant yet flexible stage for everyday life—morning coffee in quiet exchange, the laughter of children at play.
-

Seamless Details
-

Family Vision
-

Invisible Harmony
With sweeping outlooks over Shum Wan and the yacht club at Ap Lei Chau, and the verdant backdrop of Mount Yuk Kwai, LARVOTTO sets a dialogue between water and mountain as the project’s guiding motif. Within approximately 1,950 square feet, a cool developer shell is reworked into a warm, orderly, and adaptable haven—leaving room for life to change without moving structure.
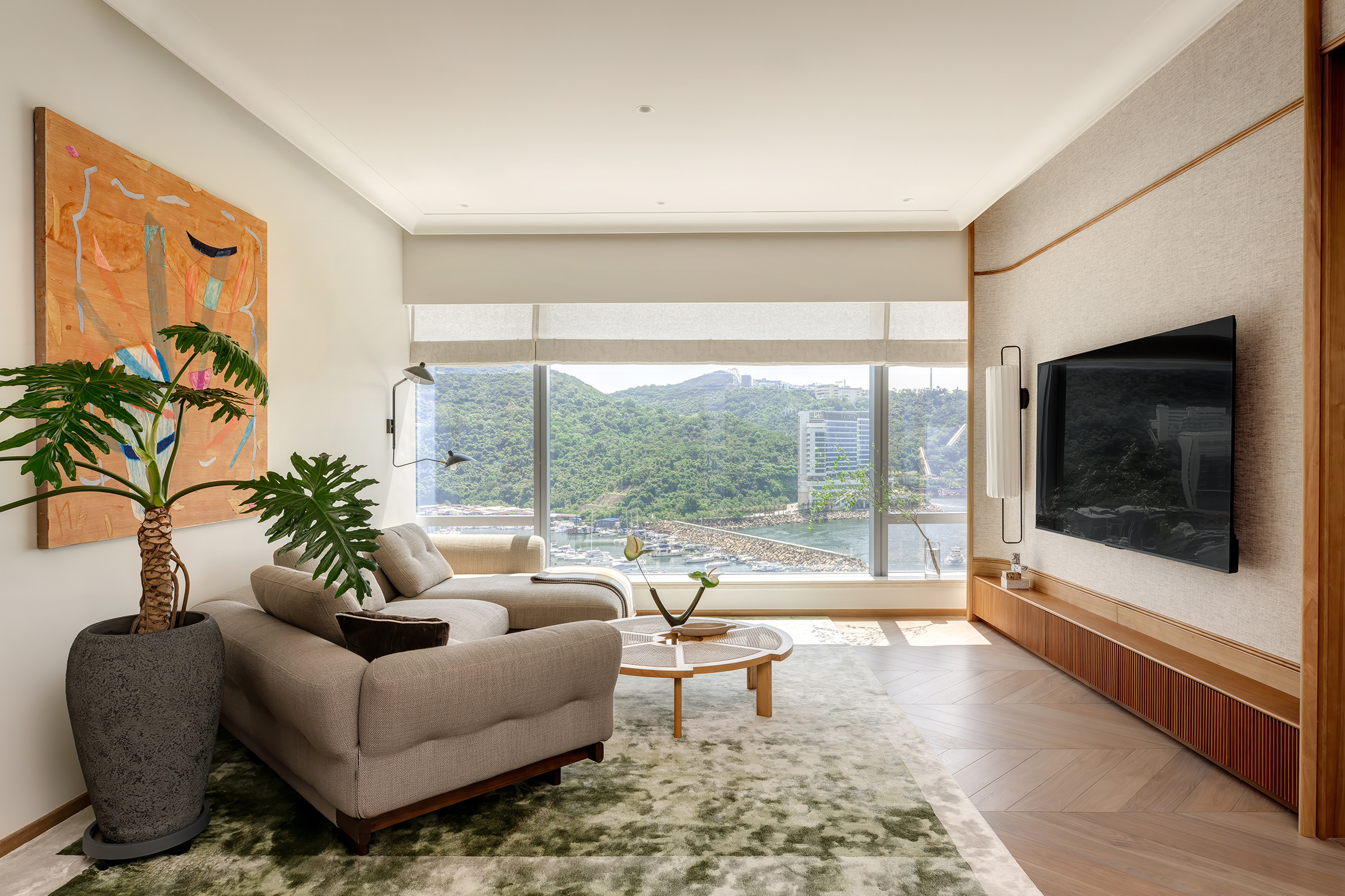
The plan reorganises the original two-bedroom layout into three. The former primary suite becomes a tranquil bedroom for the parents, with a study linked to the main bathroom forming a quiet work zone.
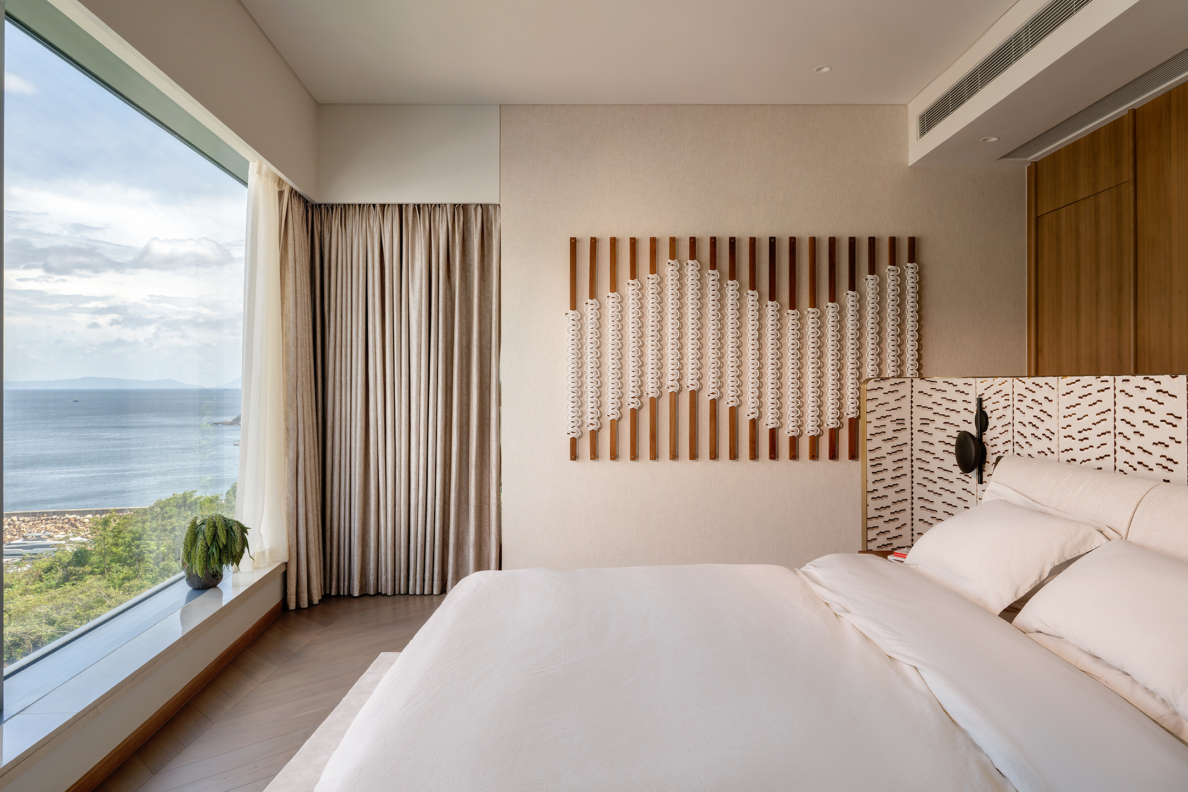
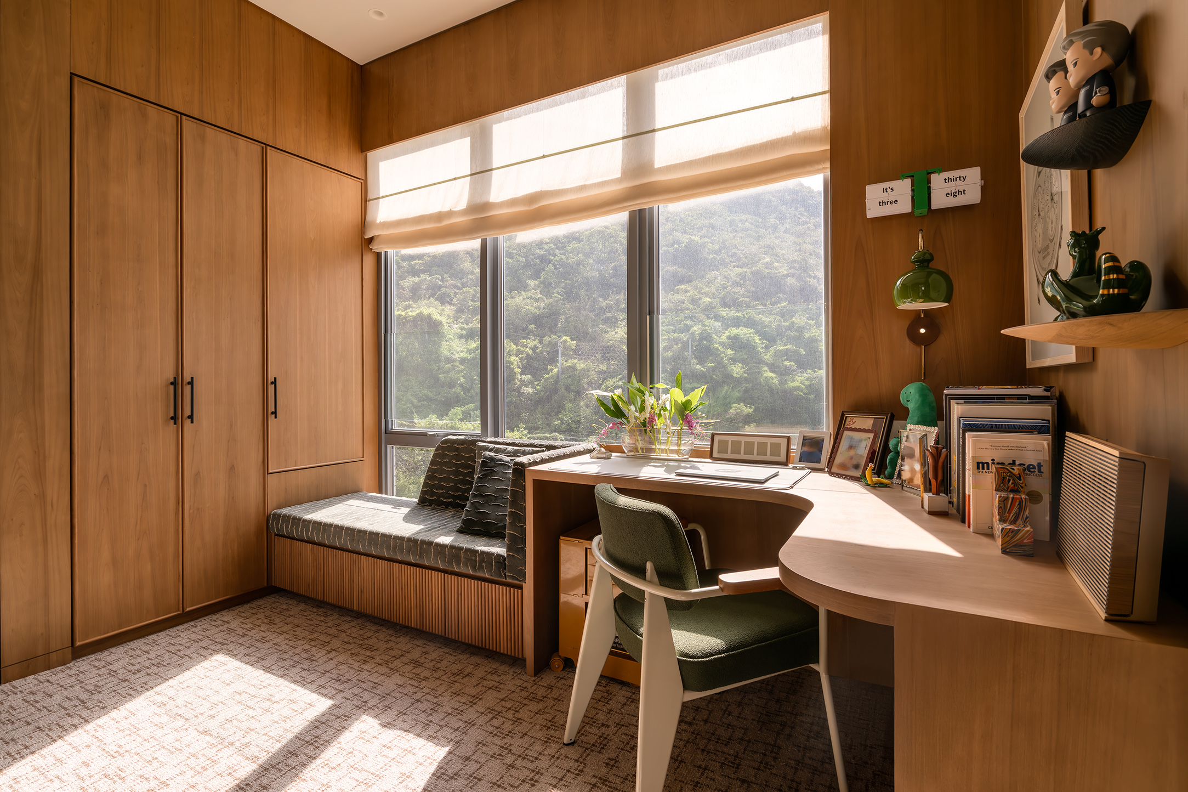
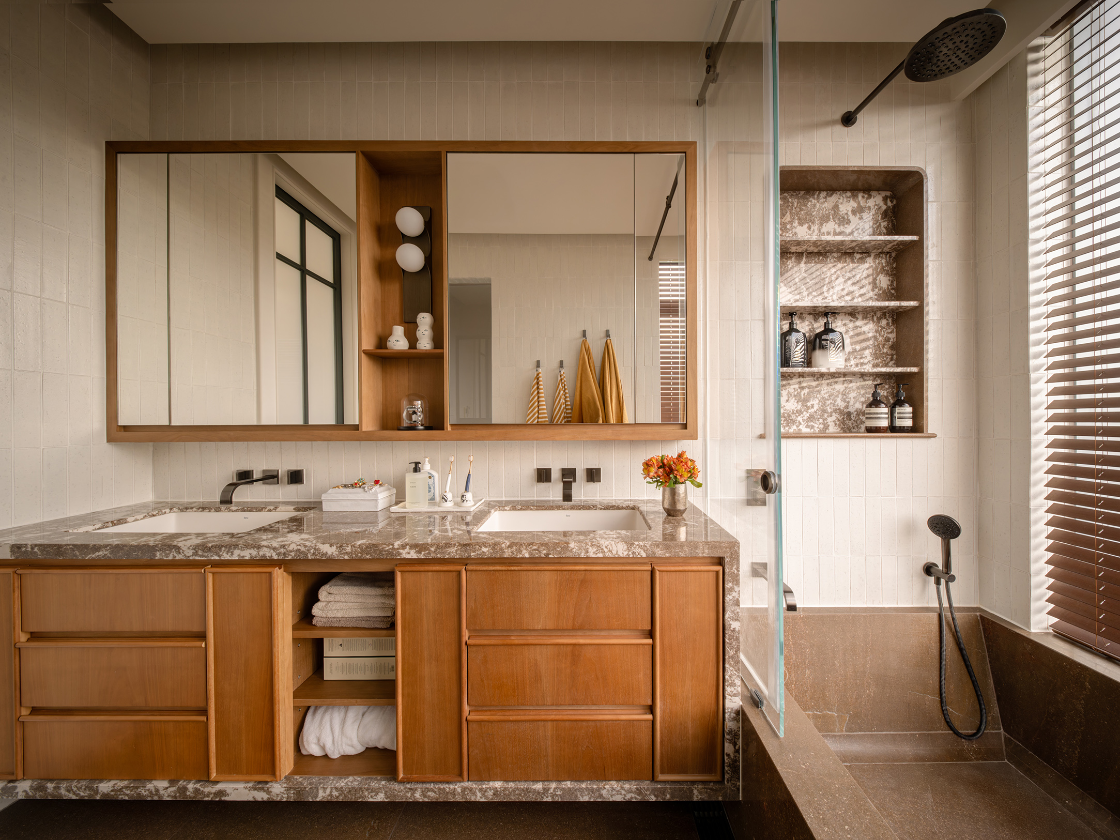
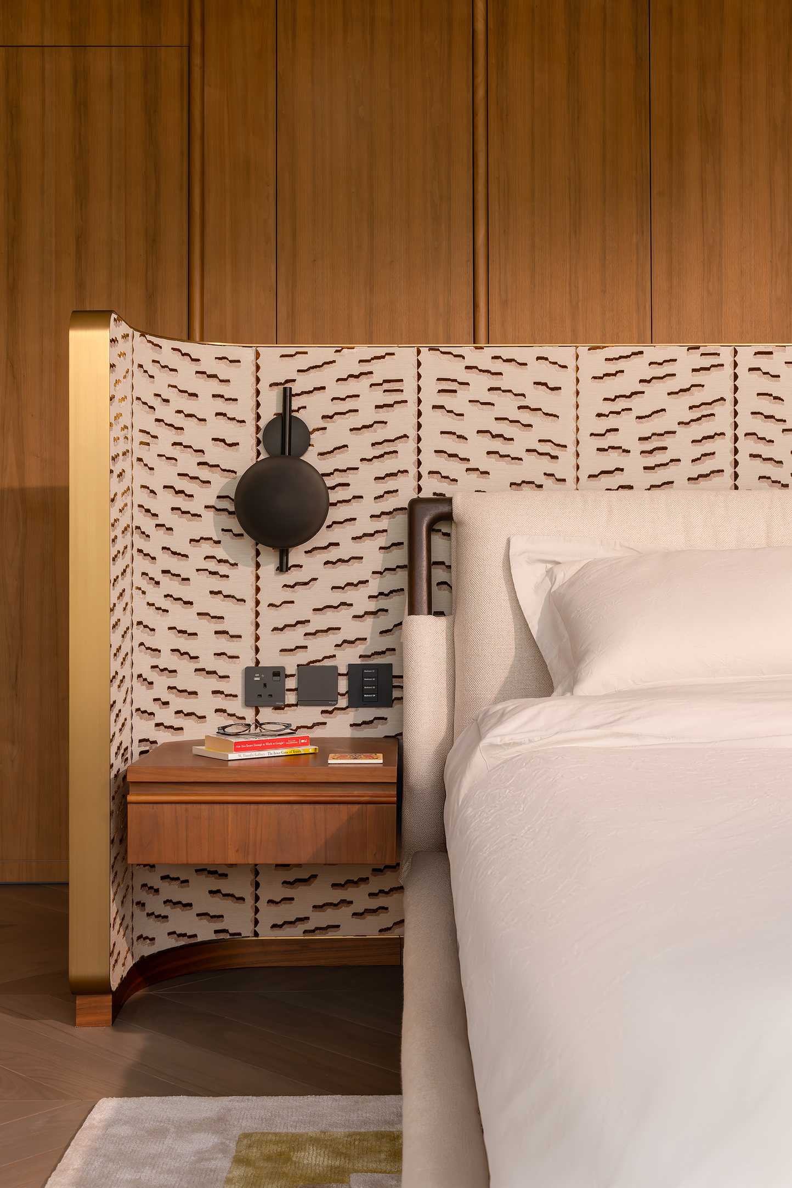
The elder daughter’s room sits just outside—independent yet reassuringly near—while the younger daughter’s room aligns with the main circulation for ease of care. Generous concealed storage is embedded throughout, while the children’s system cabinetry is set to height and can adjust as they grow.
Daily spaces are shaped by “quiet detail.” Curves soften the hard edges of the existing shell: a suggestion of an arched passage, a wraparound banquette—creating a sense of enclosure without closing off space. The public axis resolves into three interlaced scenes: a low, curved sofa facing the view for story time and sunset stillness; a wall-side velvet banquette paired with a full-length dining table hosting family feasts without encroaching on the walkway; and a compact, spiral-shaped bar at the balcony nook—serving morning espresso, evening aperitifs, and festive prep, quietly widening the social dimension of the home.
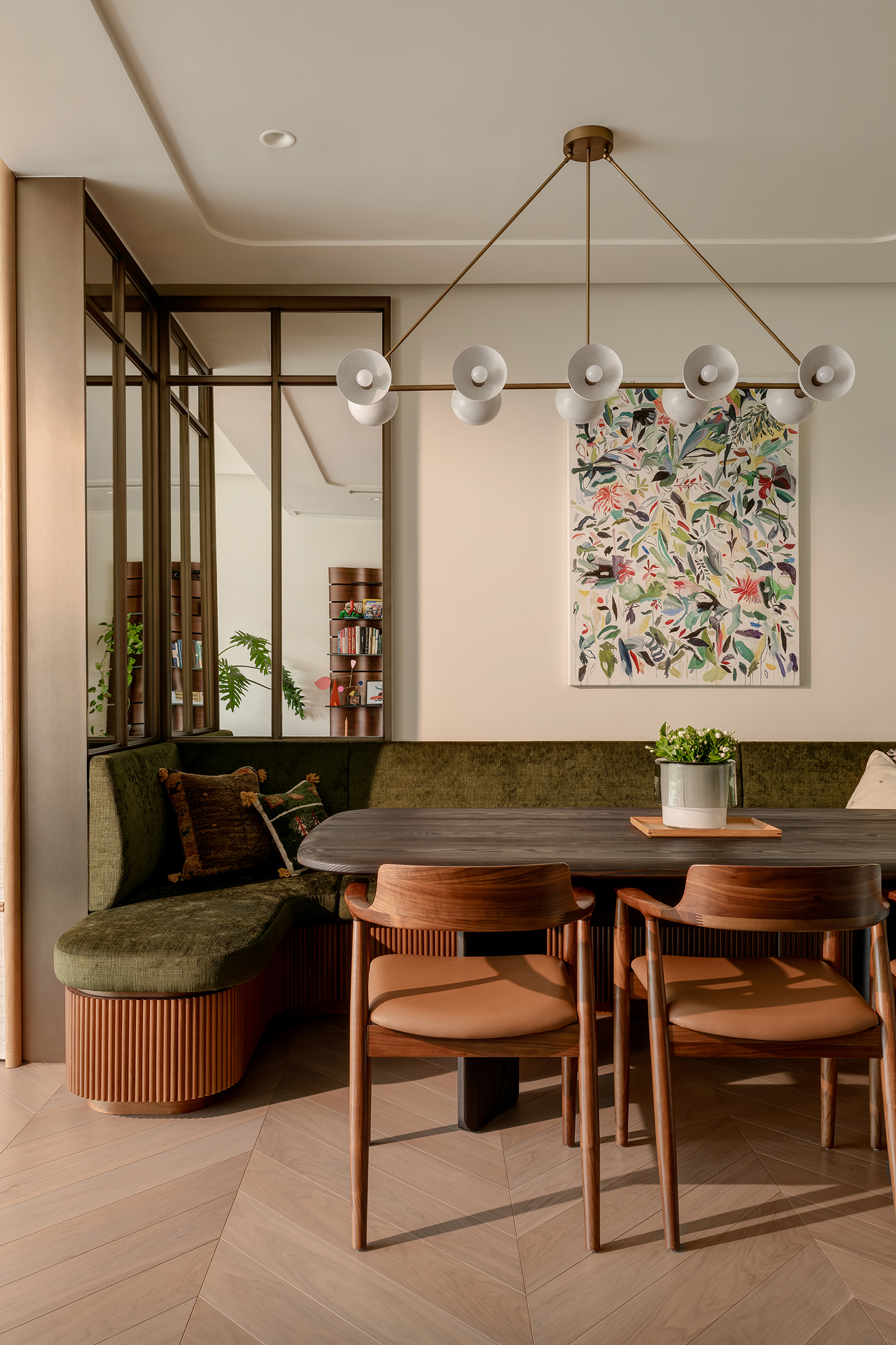
Materials and lighting are zoned with intention. A durable stone inlay marks the main entry route; matte walnut timber grounds living and bedroom areas; natural linen wallcoverings and rounded corners elevate child-friendliness. Lighting is layered and dimmable—concealed coves, cabinet task lights, and warm decorative lamps—to ease the day-to-night transition. In collaboration with a feng shui consultant, supportive elements are integrated discreetly within the millwork, allowing harmony to sit quietly behind the visual language. Ultimately, this is a home that balances style and soul—modern yet gracious, restrained yet playful—ready to grow with the family over the next decade.
